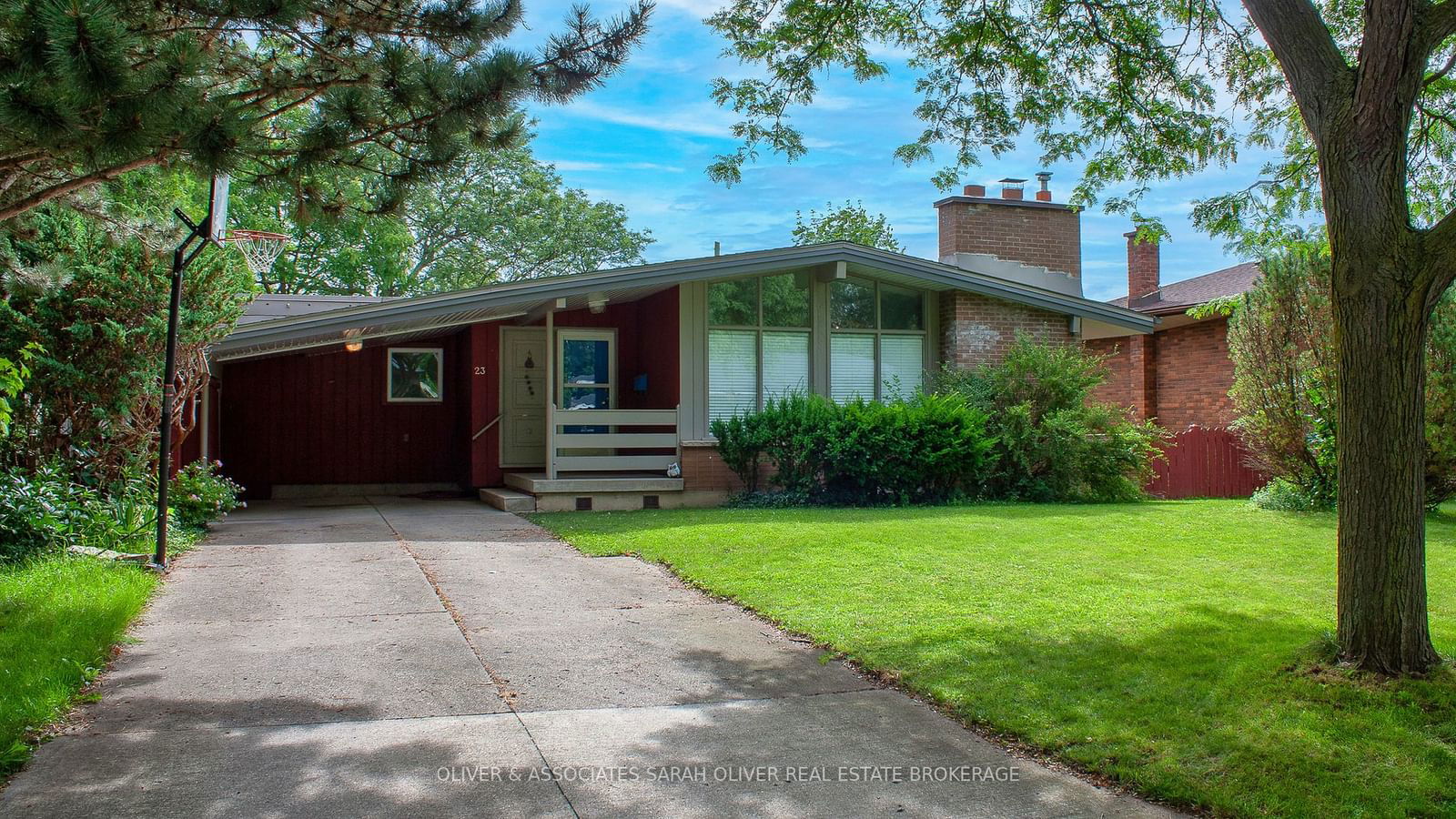$615,000
3-Bed
2-Bath
1500-2000 Sq. ft
Listed on 7/2/24
Listed by OLIVER & ASSOCIATES SARAH OLIVER REAL ESTATE BROKERAGE
Welcome to this 'Mid Century Modern' gem. Slate floor greets you in the foyer. Updated white kitchen opens to the Great room with vaulted ceiling, fireplace with gorgeous floating hearth and floor to ceiling windows create a beautiful bright and airy space. You'll love the family friendly mud room and the main floor family room which opens to the rear yard. 3 comfortable sized bedrooms, the primary features a 2pc ensuite. 2 stairways access the lower level with finished rec-room, study and plenty of storage. The backyard offers the perfect private sanctuary. Set on a quiet tree lined street steps to a super school (Glen Cairn Elementary). Great location close to parks, trails, shopping, and the hospital with easy access to downtown and Hwy 401. With 1,544 sq ft above ground and 2,585 sq ft in total it offers flexibility to families or investors. This property is ideal for someone with a home business, or could be set up as multiple units.
To view this property's sale price history please sign in or register
| List Date | List Price | Last Status | Sold Date | Sold Price | Days on Market |
|---|---|---|---|---|---|
| XXX | XXX | XXX | XXX | XXX | XXX |
X9009439
Detached, Bungalow
1500-2000
8+2
3
2
1
Carport
3
51-99
Central Air
Full, Part Fin
Y
N
Brick, Wood
Forced Air
Y
$3,565.25 (2023)
110.00x60.00 (Feet)
