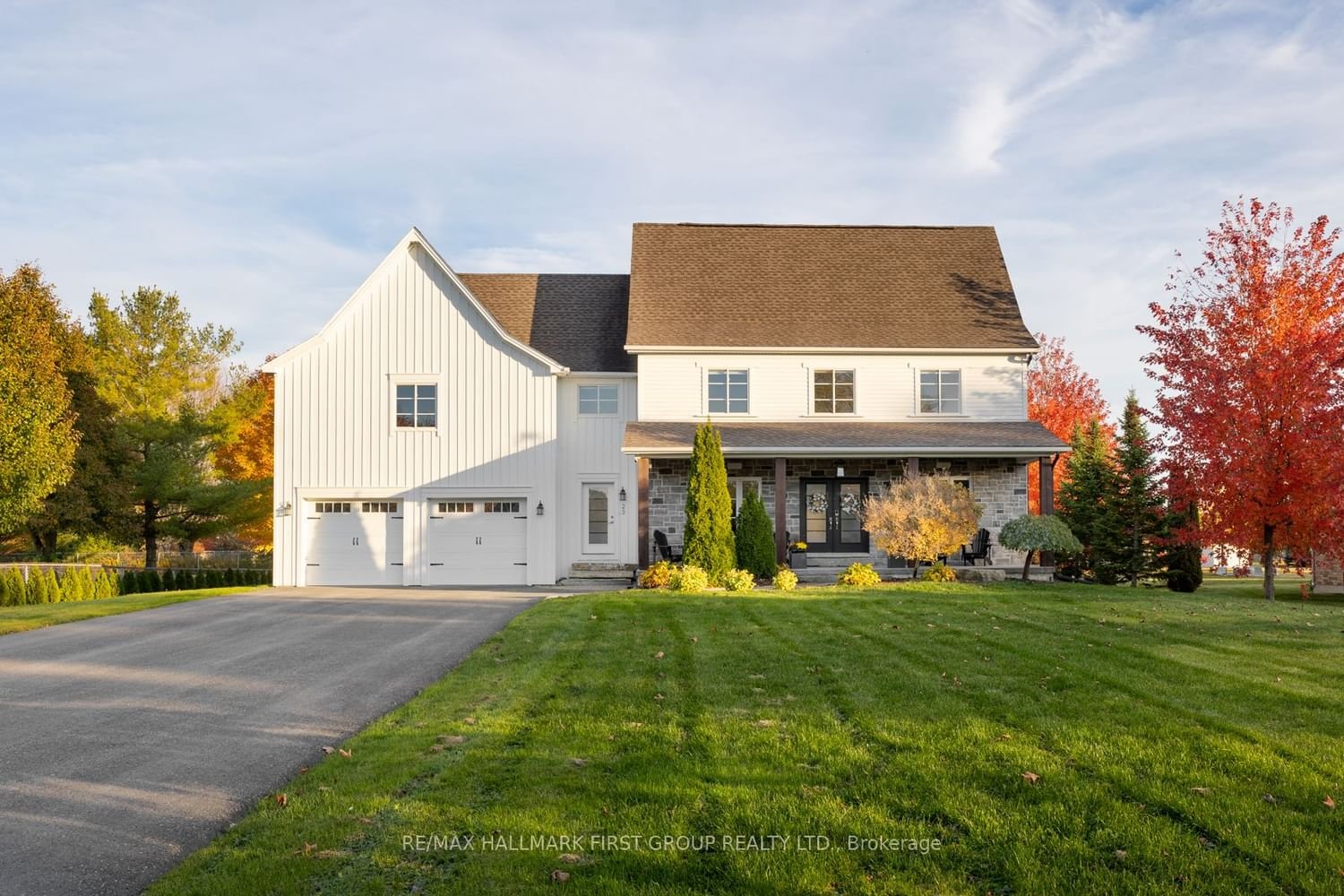$1,499,900
$*,***,***
4+1-Bed
3-Bath
3000-3500 Sq. ft
Listed on 6/8/23
Listed by RE/MAX HALLMARK FIRST GROUP REALTY LTD.
Welcome to 23 Ormiston St. - an incredible 3,176 square foot storybook home that sits on 1.15 acres of beautifully landscaped grounds, boasts parking for 14 cars, & has been luxuriously upgraded throughout. This lavish home sits on the coveted Ormiston St. surrounded by custom estate homes. Your incredible main level boasts soaring 9 ft ceilings, heated slate floors, newly installed custom built-ins surrounding a gas fireplace, & an opulent glass railing w/ a board & batten staircase. The custom chefs kitchen boasts an oversized 9 ft island, calacatta quartz countertops, & a seamless quartz backsplash. Coffered ceilings, a 46" gas range stove, custom hood fan & a built-in glass wine cabinet & wet bar add a touch of elegance & are perfect for hosting gatherings. Upstairs, you'll find a palatial primary suite w/ gas fireplace, & an extravagant ensuite w/ heated floors, steam shower, wine fridge, built-in TV, freestanding tub, and a walk-in closet. Inground Sprinkler System!
Your 600+ sq ft loft space provides endless possibilities - use as a home theatre or 5th bedroom. Separate Entrance To Basement w/ R/I. Built-In Speaker System Indoors/Front & Back Porch. Owned Solar Panel System (minimal Hydro Bills).
E6119416
Detached, 2-Storey
3000-3500
9
4+1
3
2
Attached
14
6-15
Central Air
Sep Entrance, Walk-Up
Y
Y
Stone, Wood
Forced Air
Y
$8,245.38 (2022)
.50-1.99 Acres
419.59x119.85 (Feet)
