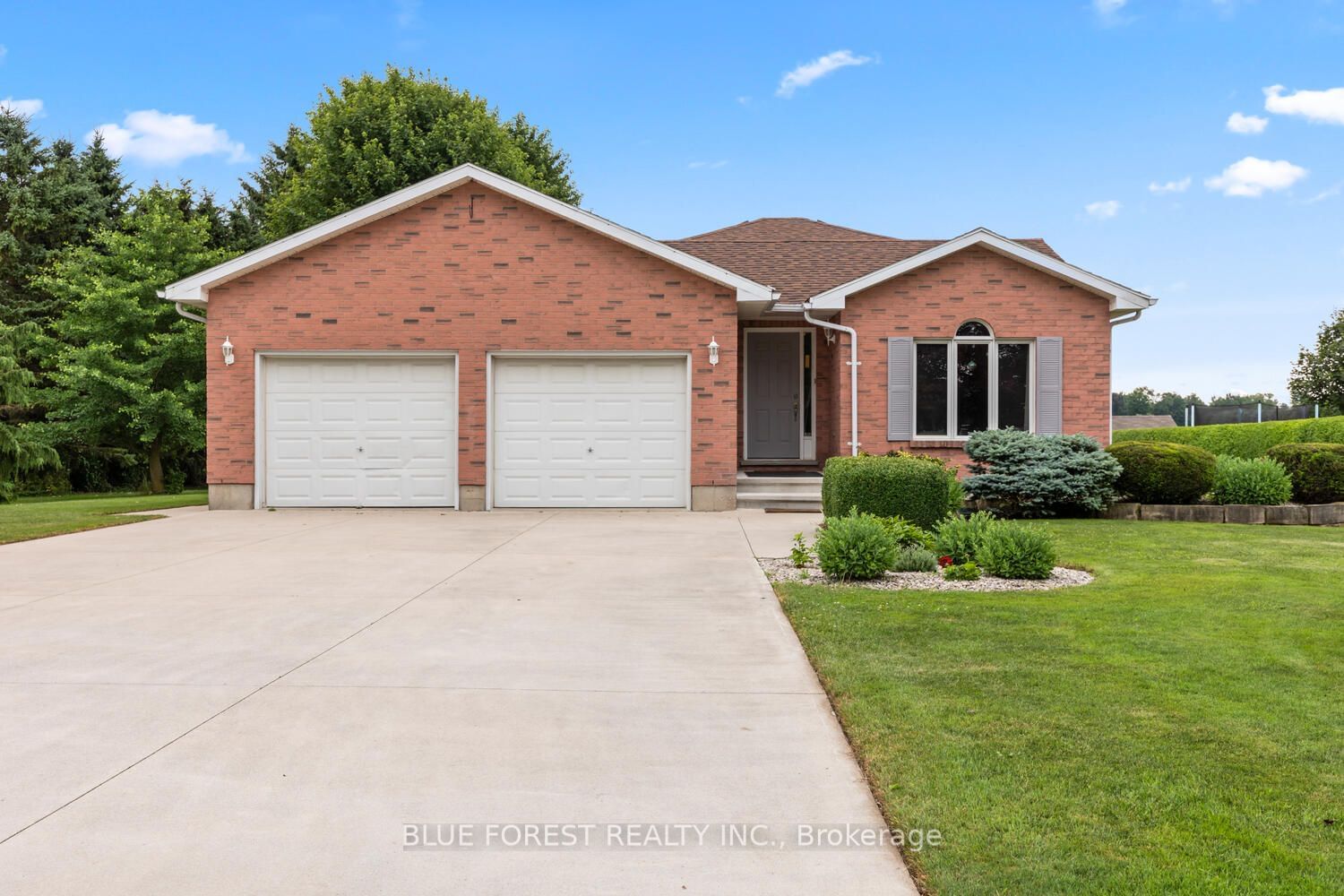$623,000
$***,***
4-Bed
2-Bath
1500-2000 Sq. ft
Listed on 6/27/24
Listed by BLUE FOREST REALTY INC.
Welcome to this charming country back split nestled on half an acre of tranquillity. The main floor greets you with a formal living room, a spacious dining area, and a large kitchen boasting access to a private porch, perfect for morning coffees or evening relaxation. Upstairs, discover three bedrooms and a large 4-piece bath, offering comfort and privacy. The lower level of this home offers a cozy den and a fourth bedroom with sliding glass doors leading to the backyard oasis. The well-lit basement offers a sizeable rec. room which is ideal for a children's play area, home gym, or potential fifth bedroom. Outside, the well-maintained yard features a 15x15-foot garden shed, and many perennial flower gardens. This home is completed with a large two-car garage and ample driveway parking. Don't miss the opportunity to make this inviting property your new home sweet home!
furnace 2015. Roof 2017
To view this property's sale price history please sign in or register
| List Date | List Price | Last Status | Sold Date | Sold Price | Days on Market |
|---|---|---|---|---|---|
| XXX | XXX | XXX | XXX | XXX | XXX |
| XXX | XXX | XXX | XXX | XXX | XXX |
| XXX | XXX | XXX | XXX | XXX | XXX |
Resale history for 23093 Pioneer Line
X8484008
Detached, Backsplit 4
1500-2000
5
4
2
2
Attached
8
16-30
Central Air
Finished, Full
Y
Brick
Forced Air
Y
$3,006.00 (2023)
< .50 Acres
201.45x102.77 (Feet) - 102.77 x 201.09 x 102.77 x 201.45
