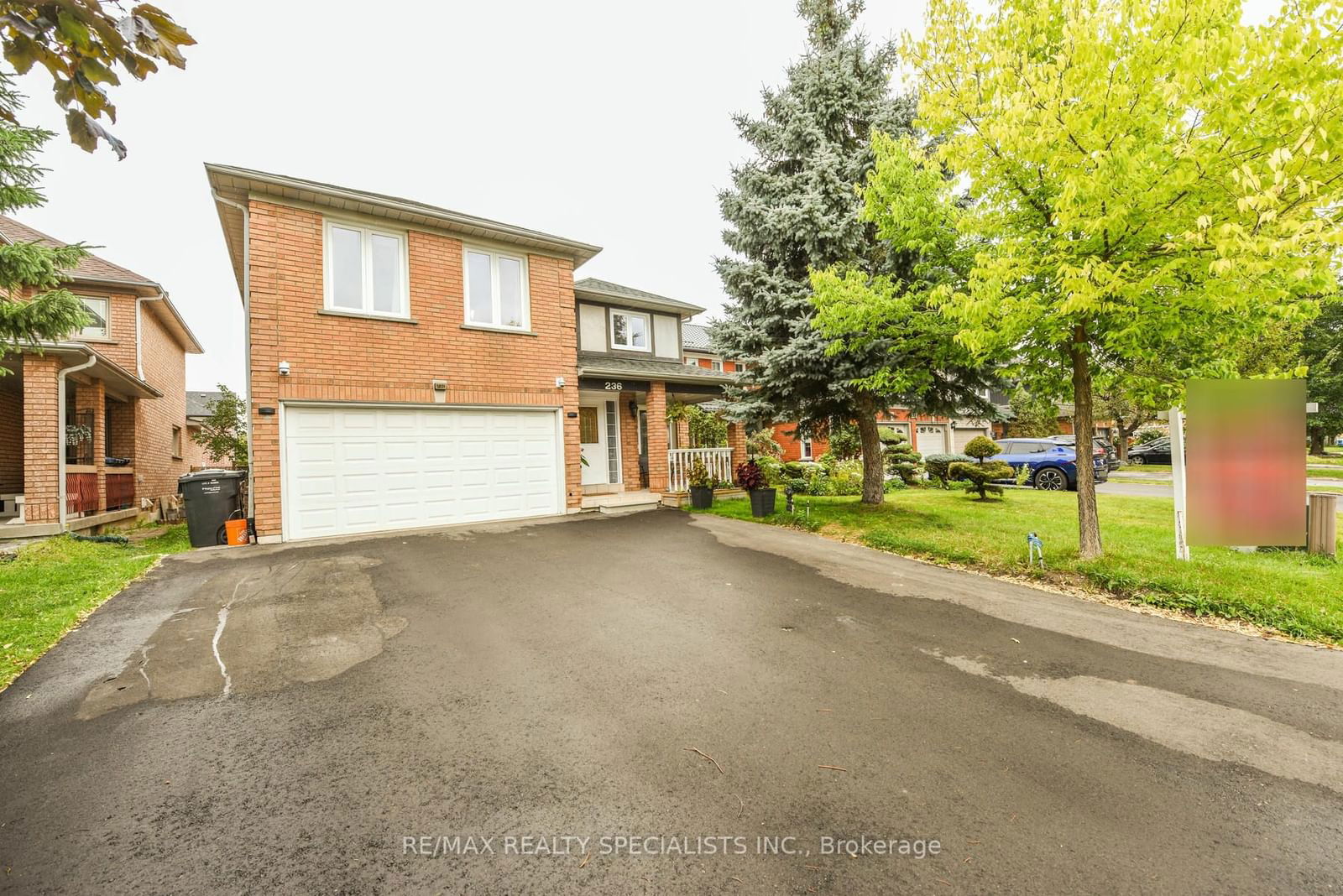$999,900
4-Bed
5-Bath
2500-3000 Sq. ft
Listed on 9/20/24
Listed by RE/MAX REALTY SPECIALISTS INC.
a spacious detached home with 2821 sq ft, featuring 4 master bedrooms, each with its own full washroom, and a laundry room conveniently located on the second floor. The main floor offers a separate living and dining area, a separate family room, and a separate office or den. The master bedroom is large, with a 5-piece ensuite, separate shower, and two walk-in closets. The kitchen has an eat-in area that opens to the deck, with windows in every room providing ample natural light. The property also includes a good-sized backyard with a garden shed and a greenhouse. Additionally, the basement has the potential to be converted into two legal apartment units with a separate entrance, and the seller can assist with the necessary permits and plans. The home is located near schools, highways, parks, trails, and Trinity Common Plaza, making it ideal for a large family or two families, and is move-in ready
Upgraded 200 Amp Electrical Panel with 2 sub-panels, for a garage car charger and the basement. Upgraded Roof, Windows, Kitchen, Flooring, Washrooms, and Laundry Room, Upgraded Furnace and Air Conditioning (AC)
To view this property's sale price history please sign in or register
| List Date | List Price | Last Status | Sold Date | Sold Price | Days on Market |
|---|---|---|---|---|---|
| XXX | XXX | XXX | XXX | XXX | XXX |
W9360219
Detached, 2-Storey
2500-3000
14
4
5
2
Built-In
6
Central Air
Full, Unfinished
Y
N
Brick
Forced Air
Y
$6,618.97 (2024)
111.59x41.03 (Feet)
