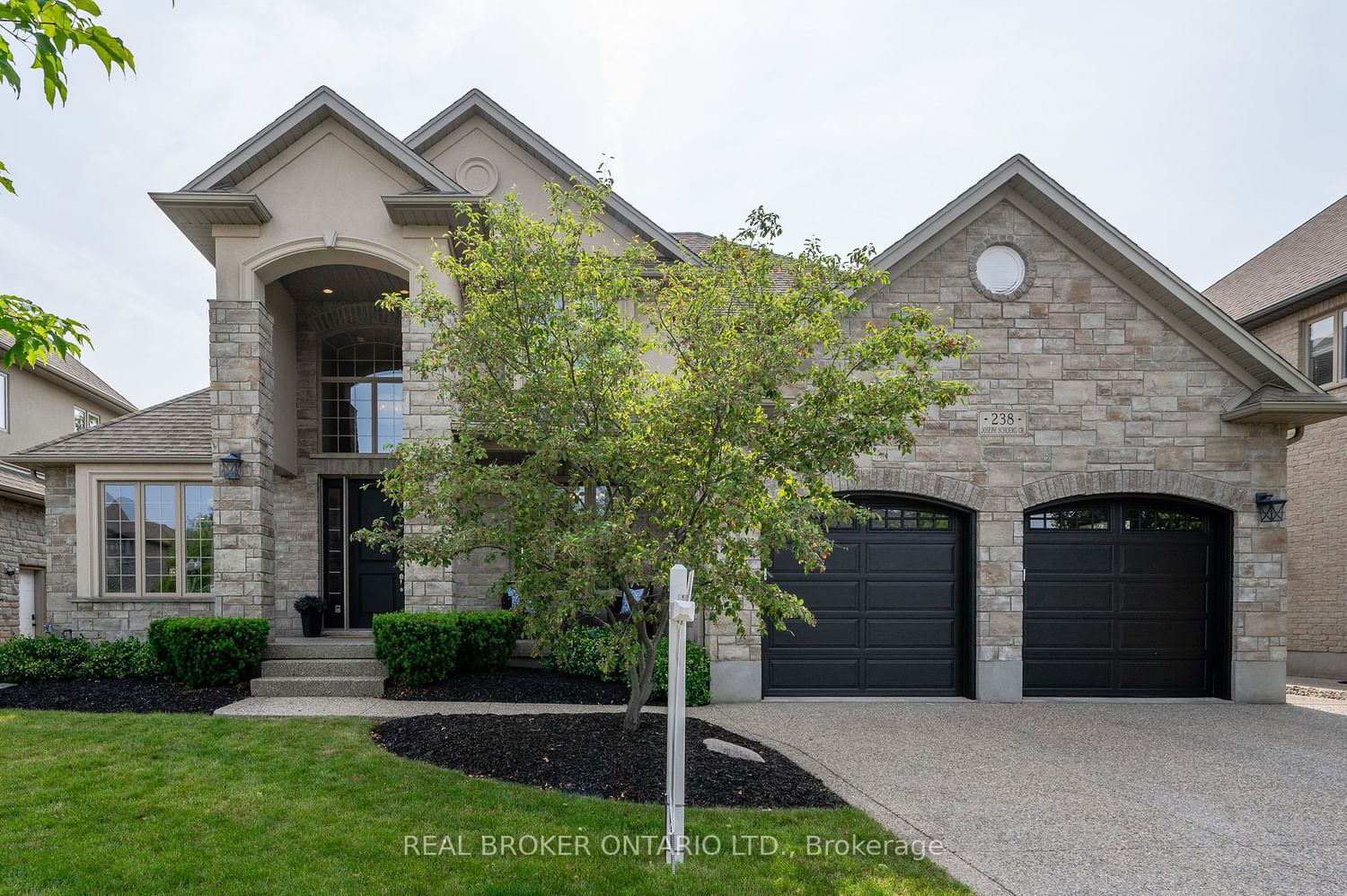$1,799,900
$*,***,***
4+2-Bed
4-Bath
3000-3500 Sq. ft
Listed on 7/17/23
Listed by REAL BROKER ONTARIO LTD.
ELEGANCE & LUXURY WITH TRANQUIL VIEWS NESTLED IN THE PRESTIGIOUS COMMUNITY OF DEER RIDGE.This 2-story masterpiece boasts 4800 sqft of total living space. Open-concept main level w/hardwood & ceramic flooring. Potlights,vaulted ceilings.Front office.Eat-in kitchen w/sprawling island & granite countertops, stylish cabinets & fixtures. Pantry,SS appliances & built-ins.Breathtaking views of the gorgeously landscaped fenced yard w/direct access to nature, parks & trails.Two accesses to the yard.Spacious family room w/fireplace, formal living/dining area.Oak staircase, rich hardwood floors lead to the massive primary suite w/soaker tub & large modern walk-in shower & 2-sided fireplace.Additionally,3 bedrooms, a full 5-piece family bath w/double vanity.Basement w/ 2 more spacious bedrooms w/large egress windows,full modern bath,expansive recroom & home gym.Garage w/electric car service.Perfectly situated near nature, highways, & all amenities! Experience a lifestyle of luxury & refinement.
Garage is equiped with Electrical Outlet for EV Car Charging capabilities. Open House Saturday & Sunday 2-4pm
To view this property's sale price history please sign in or register
| List Date | List Price | Last Status | Sold Date | Sold Price | Days on Market |
|---|---|---|---|---|---|
| XXX | XXX | XXX | XXX | XXX | XXX |
X6674988
Detached, 2-Storey
3000-3500
13+5
4+2
4
2
Attached
4
16-30
Central Air
Finished, Full
Y
Y
Stone, Stucco/Plaster
Forced Air
Y
$10,084.00 (2023)
< .50 Acres
122.17x65.00 (Feet)
