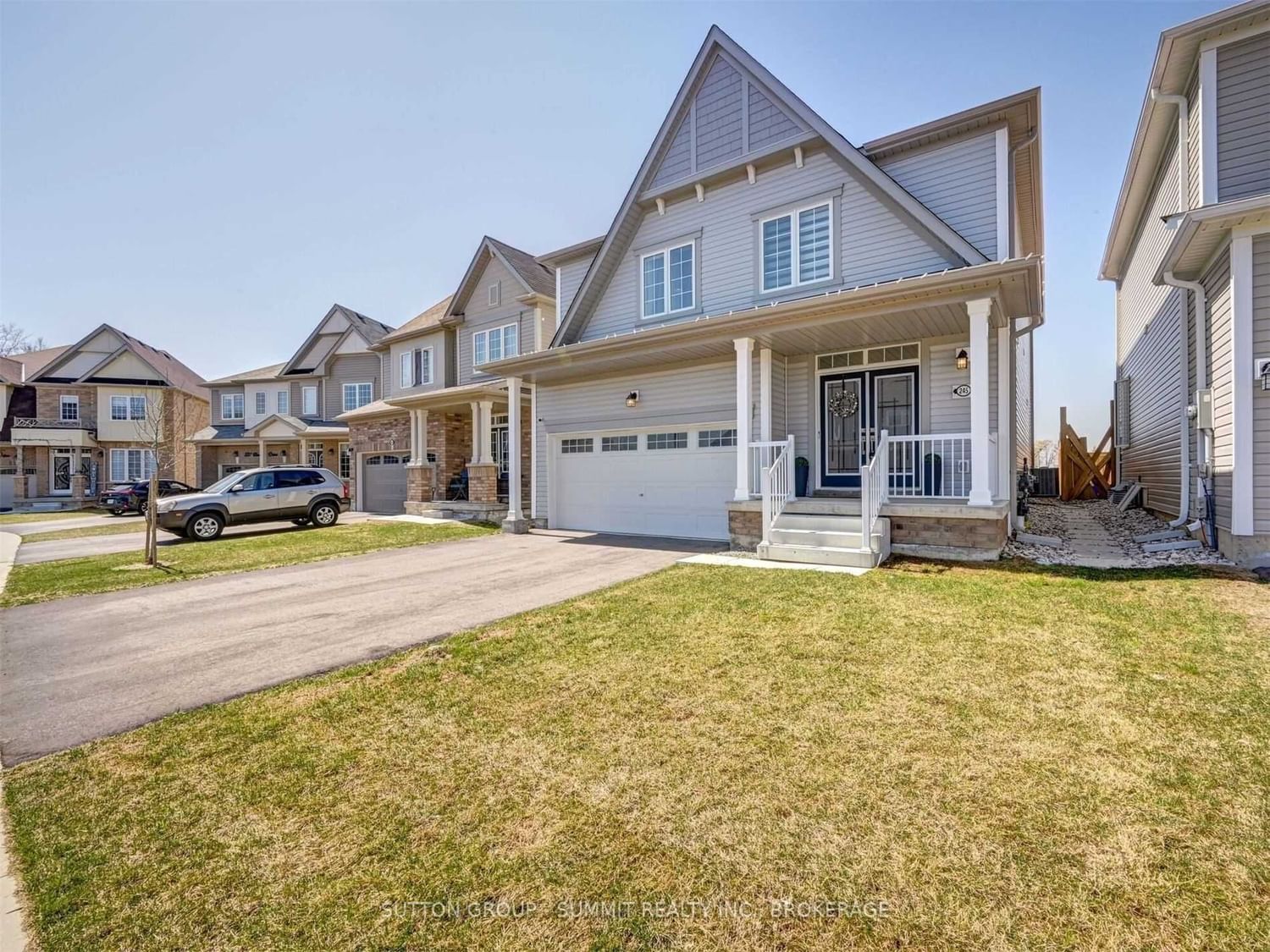$1,079,000
$*,***,***
4-Bed
3-Bath
2000-2500 Sq. ft
Listed on 4/20/23
Listed by SUTTON GROUP - SUMMIT REALTY INC., BROKERAGE
Only 1.5 Year New Family Detached Home 4 Bed 3 Bath 2390 Sq.Ft,Features 9'Ceilings On Main Fl.Modern Open Concept. Stunning Kitchen With Entertainment In Mind: Huge 9' Central Island, Build In Pantry/Bar For Extra Storage, Quartz Counter/Backsplash. Separate Formal Dinning, Family Room With Cozy Fireplace. Upgraded Oak Staircase Lead To Master With 4Pc En-Suite & Walk-In Closet. Specious, 3 Other Bedrooms W/Double Closets. Hardwood Fl. Throughout Entire House
S/S Fridge, Stove, Build-In Dishwasher, Over The Range Hood, Build-In Microwave, Washer And Dryer, All Light Fixtures, All Window Coverings And Window Blinds, Garage Door Opener + Remote. Hot Water Tank Rental
To view this property's sale price history please sign in or register
| List Date | List Price | Last Status | Sold Date | Sold Price | Days on Market |
|---|---|---|---|---|---|
| XXX | XXX | XXX | XXX | XXX | XXX |
X6039465
Detached, 2-Storey
2000-2500
8
4
3
2
Attached
4
0-5
Central Air
Full, Unfinished
Y
Vinyl Siding
Forced Air
Y
$4,014.56 (2022)
106.36x36.84 (Feet) - Irregular 107.54 Ft, 37.10 Ft.
