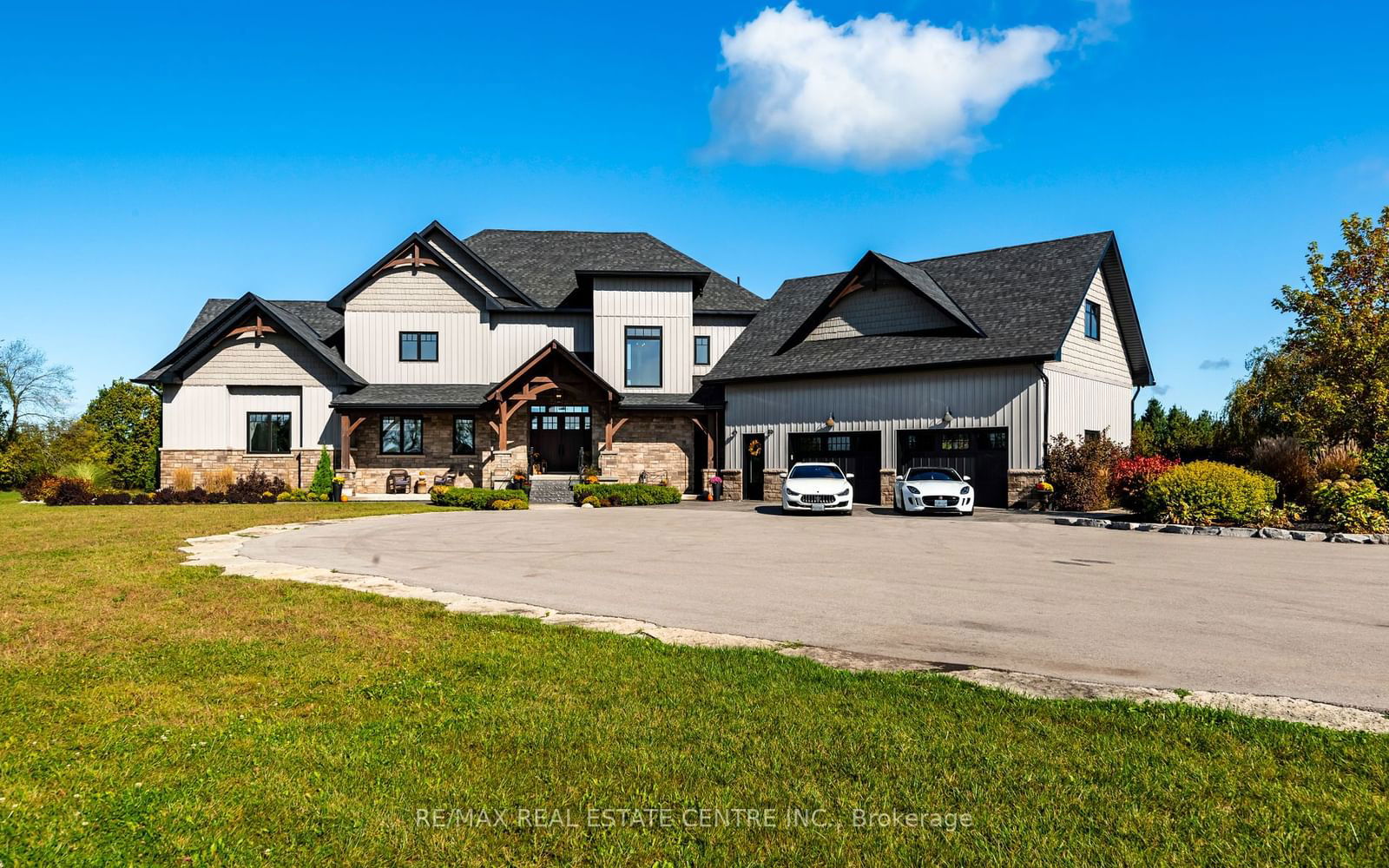$4,988,000
3+1-Bed
7-Bath
5000+ Sq. ft
Listed on 10/1/24
Listed by RE/MAX REAL ESTATE CENTRE INC.
"Custom-built 2-story ICF (Insulated Concrete Form) home with stunning timber frame features and luxurious finishes throughout. The main level boasts an open living and dining area, gourmet kitchen with quartz and wood countertops, large island, and pantry. The master suite includes tray ceilings, propane fireplace, and spa-like bathroom. The second level features two spacious bedrooms, including one with a loft, and two full bathrooms. Outside, enjoy a two-level front porch, stamped concrete walkways, large rear steel composite deck, and a below-ground ICF salt water pool with a pool house (2-piece bath and outdoor shower). Additional amenities include a cedar sauna, flagstone patio with firepit, outdoor BBQ kitchen, sand volleyball court, and heated garage. A massive heated workshop (60.75 x 48.75 ft) with heated floors, wood stove, laundry, and 200-amp service complements the property. Mature trees, custom gardens, and trails wind throughout the beautifully landscaped estate."
Geo-thermal! Over 8,600 sqft of living space! Huge window wall with wildlife views. Heated floors throughout! Long paved driveway! The workshop has 2 x 14.00 Ft roll up doors & a fuel tank. Over 33 acres of bush 15 acres of finished space.
X9374703
Detached, 2-Storey
5000+
8+7
3+1
7
3
Attached
103
6-15
Other
Fin W/O
Y
Stone, Vinyl Siding
Other
Y
Inground
$14,599.59 (2024)
25-49.99 Acres
0.00x48.98 (Acres)
