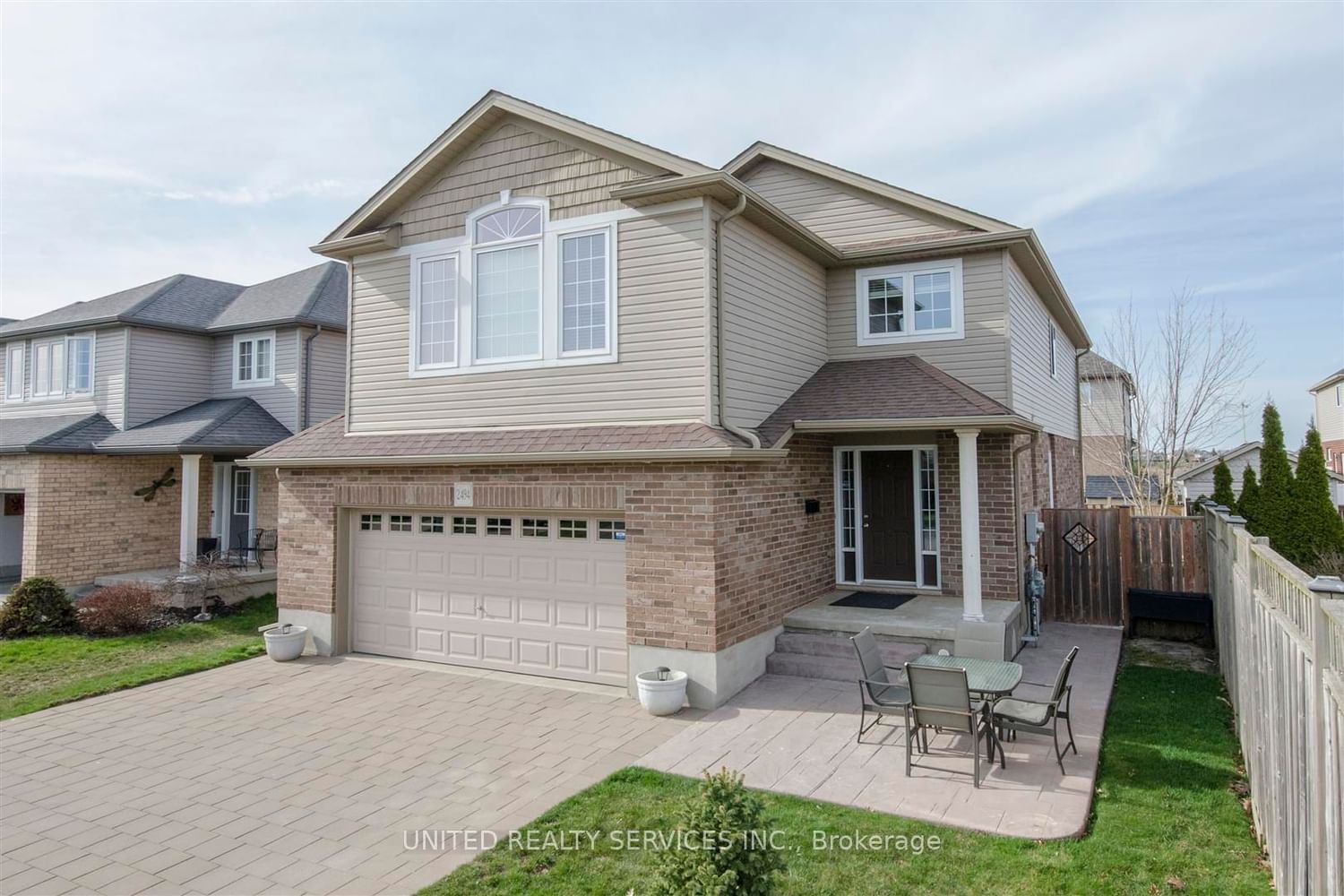$849,900
$***,***
5-Bed
4-Bath
2000-2500 Sq. ft
Listed on 4/11/24
Listed by UNITED REALTY SERVICES INC.
Welcome to 2494 Asima Drive! This beautiful family home is situated perfectly in the wonderful, sought-after Summerside neighbourhood. This home is conveniently located in South London, just a few minutes away from access to the 401, major shopping, restaurants, schools, parks, splash pads for the kids, and much, much more. Step inside this 5 bedroom family home and you'll be greeted with an open concept main floor. This layout is great for entertaining, with a large family room, dining area, and kitchen with large island. Convenient, main-floor laundry, and a 2-piece powder room. As you head upstairs, the staircase splits; to the right you'll find 4 bedrooms and a 5 piece bathroom, to the left, you'll step into the spacious master bedroom with a 5-piece ensuite and walk-in closet! The lower level has been fully finished by the builder and has plenty of space for you to layout as creatively as you would like. You'll also find a cold room, and another 2-piece washroom. The insulated two-car garage was built wider on both sides, at the request of the owner, which adds more functionality to the garage. The backyard is fully fences and features a stamped concrete patio & walkway. This is the first time this home has become available on the market, and pride of ownership is evident throughout!
X8227762
Detached, 2-Storey
2000-2500
16
5
4
2
Attached
4
6-15
Central Air
Finished, Full
Y
Brick Front, Vinyl Siding
Forced Air
N
$4,938.74 (2023)
< .50 Acres
93.75x48.09 (Feet)
