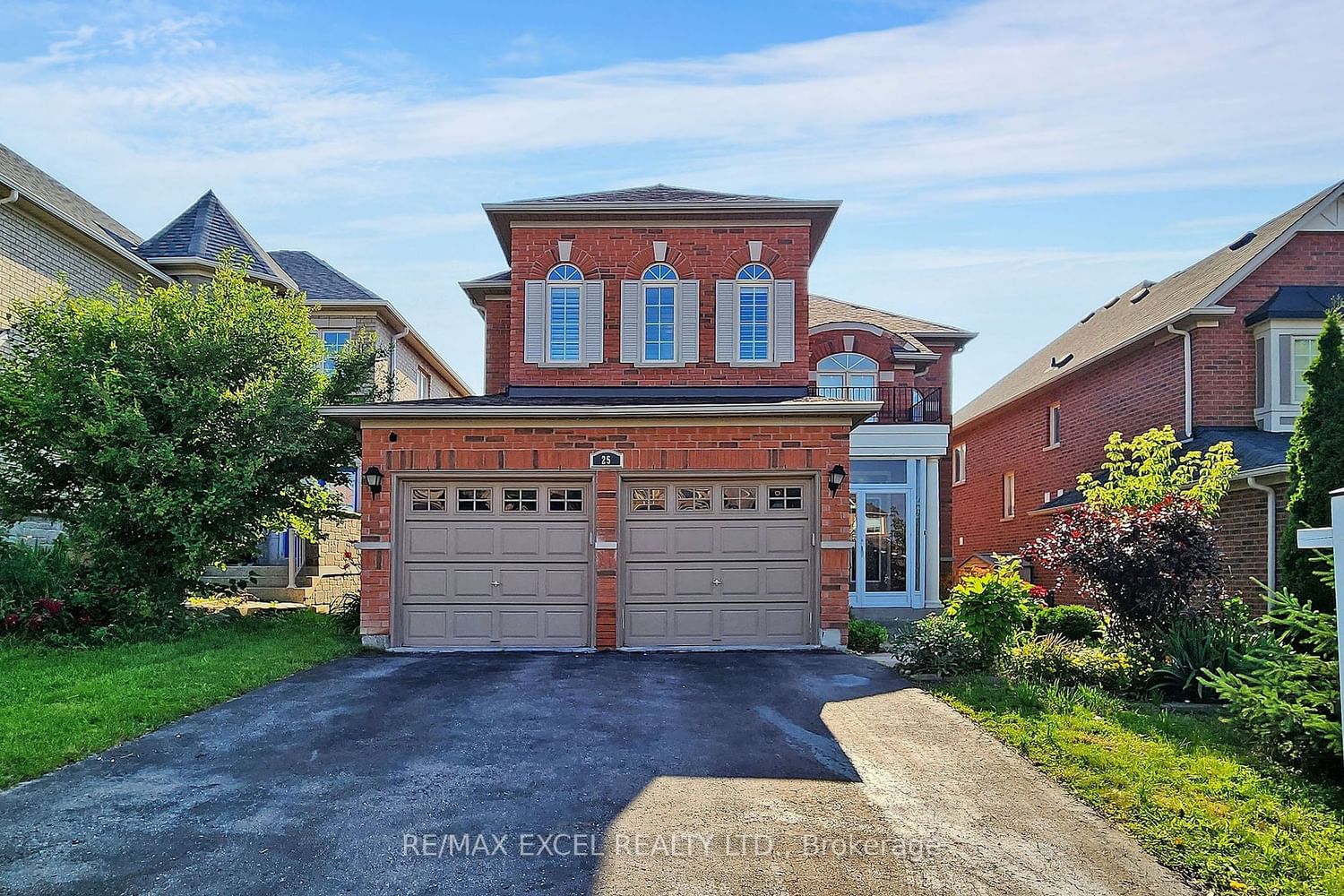$1,688,000
$*,***,***
4+1-Bed
4-Bath
2500-3000 Sq. ft
Listed on 7/5/23
Listed by RE/MAX EXCEL REALTY LTD.
Welcome to this stunning detached home in the highly sought-after and prestigious Jefferson Forest community. Approx. 2900sqft, this residence is situated on a large lot, boasting a soaring 18-ft high ceiling in the family room and 9-ft ceilings throughout the main level. The ceilings have been smoothed, complemented by new pot lights, exuding a modern ambiance. With brand-new hardwood floors throughout, this home exudes luxury and elegance. The kitchen features upgraded dishwasher and fridge, seamlessly blending style and functionality. Other highlights include a double-door main entrance, quartz countertops throughout and California shutters. The professionally finished basement showcases a gorgeous kitchen and a spacious bedroom with a large window. This home is conveniently located near top-ranking schools such as Richmond Hill High School and St. Teresa High School, and is just steps away from Viva and Yonge St. Don't miss the opportunity to make this your dream home!
2 S/S Fridge, 2 S/S Stove, 2 S/S Rangehood, 2 S/S Dishwasher , Washer & Dryer, All Elf, All Window Cover, Gdo, Central Vac, Hwt(Owned), Cac & Furnace(2017), New Paint(2023), New Hardwood Floors (2023)
N6640576
Detached, 2-Storey
2500-3000
10+3
4+1
4
2
Attached
5
Central Air
Finished
N
Y
Brick
Forced Air
Y
$6,912.62 (2023)
125.33x41.45 (Feet)
