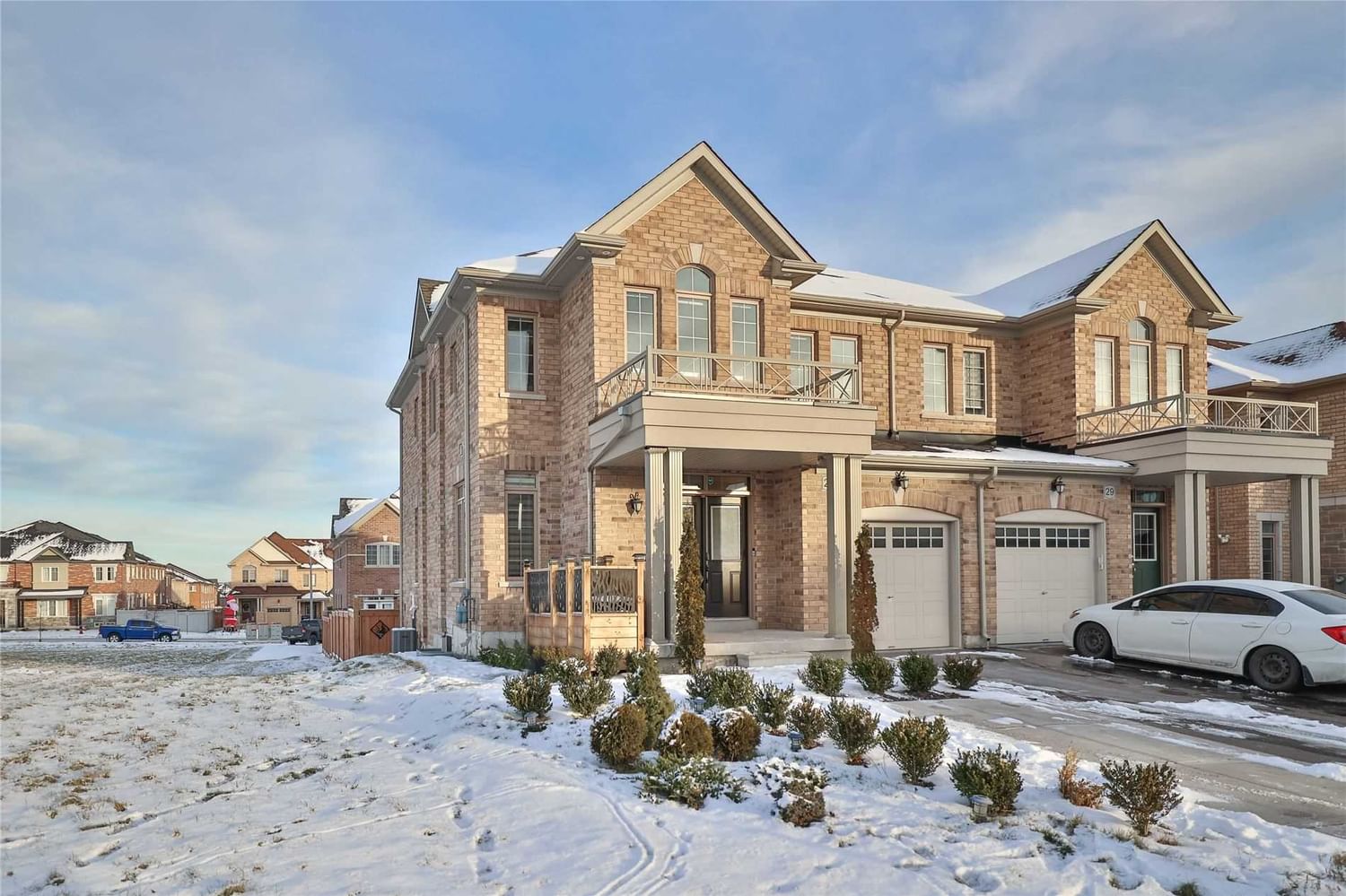$1,299,000
$*,***,***
3+2-Bed
4-Bath
1500-2000 Sq. ft
Listed on 3/7/23
Listed by ROYAL TEAM REALTY INC., BROKERAGE
Spacious Corner-Unit Semi-Detached,Soft Close New Kitchen Cabinets,Aoto Blinds In Kitchen, Quartz Counter, B/I S/S Appl., Water Filtration System, Double Fridge, Under Cabinet Lighting,9Ft Smooth Ceilings Main Fl,Large Bow Window, High End Light Fixtures,Wall Panels Throughout, Upgraded Stairs,New Railings, Separate Study Rm W/ Barn Door, Custom Vanities, B/I Laundry Cabinetry,Prof.Fin.Walk-Up Apartment Bsmnt W/Broom & Den.Back/Front Interlock,Landscaping,Pergola. Extras:All Cabinets Attached To The Wall On Main Floor/ Primary Br, Pergola, C/Vac Equipment, Furnace, A/C, Outside Concrete Table.
S/S Fridge, Stove, B/I D/Washer, Micro-Rangehood.Washer/Dryer. Bsmnt: Fridge,Microwave,Washer/ Dryer, All Window Coverings(New Blinds),All Elf's., Gdo & 1 Remote
To view this property's sale price history please sign in or register
| List Date | List Price | Last Status | Sold Date | Sold Price | Days on Market |
|---|---|---|---|---|---|
| XXX | XXX | XXX | XXX | XXX | XXX |
| XXX | XXX | XXX | XXX | XXX | XXX |
N5950063
Semi-Detached, 2-Storey
1500-2000
7+5
3+2
4
1
Built-In
4
Central Air
Apartment
Y
N
Brick
Forced Air
N
$4,500.00 (2022)
124.19x30.09 (Feet)
