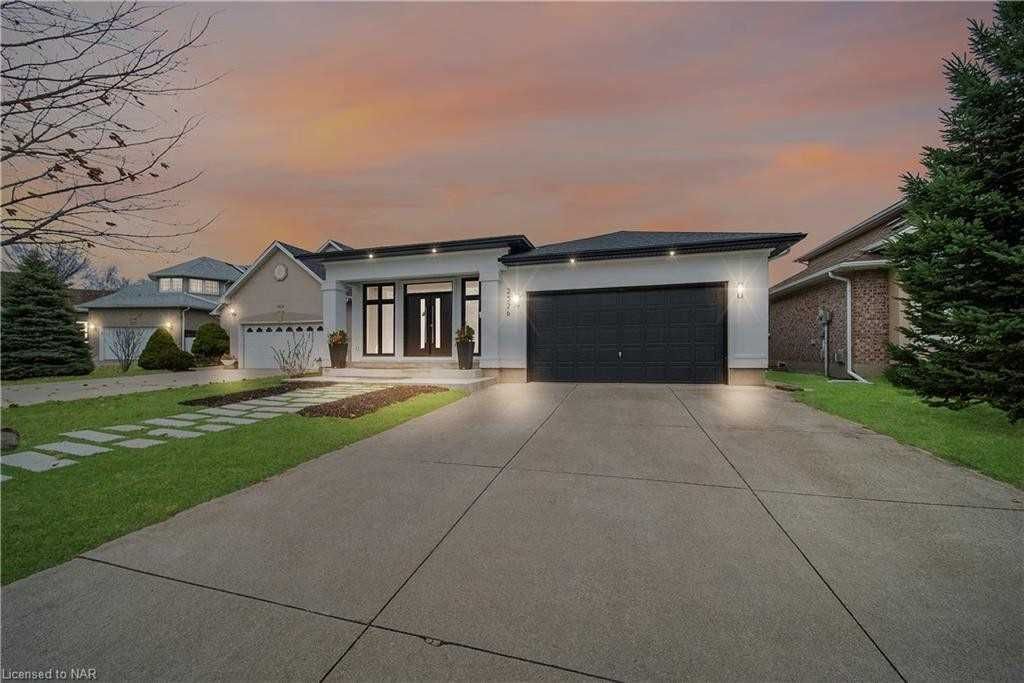$1,049,000
$***,***
4-Bed
4-Bath
Listed on 11/29/22
Listed by RE/MAX NIAGARA REALTY LTD., BROKERAGE
Allow Yourself To Be Swept Away By A Home That Exudes Effortless Luxury And Style. Open The Doors To A Home Flooded With Light, Revealing An Airy And Open Concept Floor Plan That Allows The Beauty Of Each Room To Be Appreciated From Every Angle. A Large Foyer Takes You To A Spacious Living Room Complete With A Fireplace That Invites Comfort And Relaxation. An Inspiring Chef's Kitchen Features Numerous Skylights Above, Highlighting Beautiful Quartz Countertops And High-End Appliances. Custom Italian Flooring Takes You From The Main Living Area To 3 Large Bedrooms. The Master Bedroom Is Accompanied By And A Stunning 5 Piece Bathroom With Custom Sink And Lighting Truly Tailored For Pampering. A Fully Finished Basement With A Large Recreational Room And Additional Bedroom With Ensuite Presents Plenty Of Opportunity For This Space. Outside, A Spacious Back Yard Is Complete With An Underground Sprinkler System. Large Patio Doors Connecting To Back Yard To The Kitchen Area Calls
For Entertaining. Don't Miss Out On This Stunning Bungalow! Book Your Showing Today.
To view this property's sale price history please sign in or register
| List Date | List Price | Last Status | Sold Date | Sold Price | Days on Market |
|---|---|---|---|---|---|
| XXX | XXX | XXX | XXX | XXX | XXX |
| XXX | XXX | XXX | XXX | XXX | XXX |
X5839158
Detached, Bungalow
14
4
4
1
Attached
5
Central Air
Finished
Y
Brick, Stucco/Plaster
Forced Air
N
$5,020.00 (2021)
118.00x49.00 (Feet)
