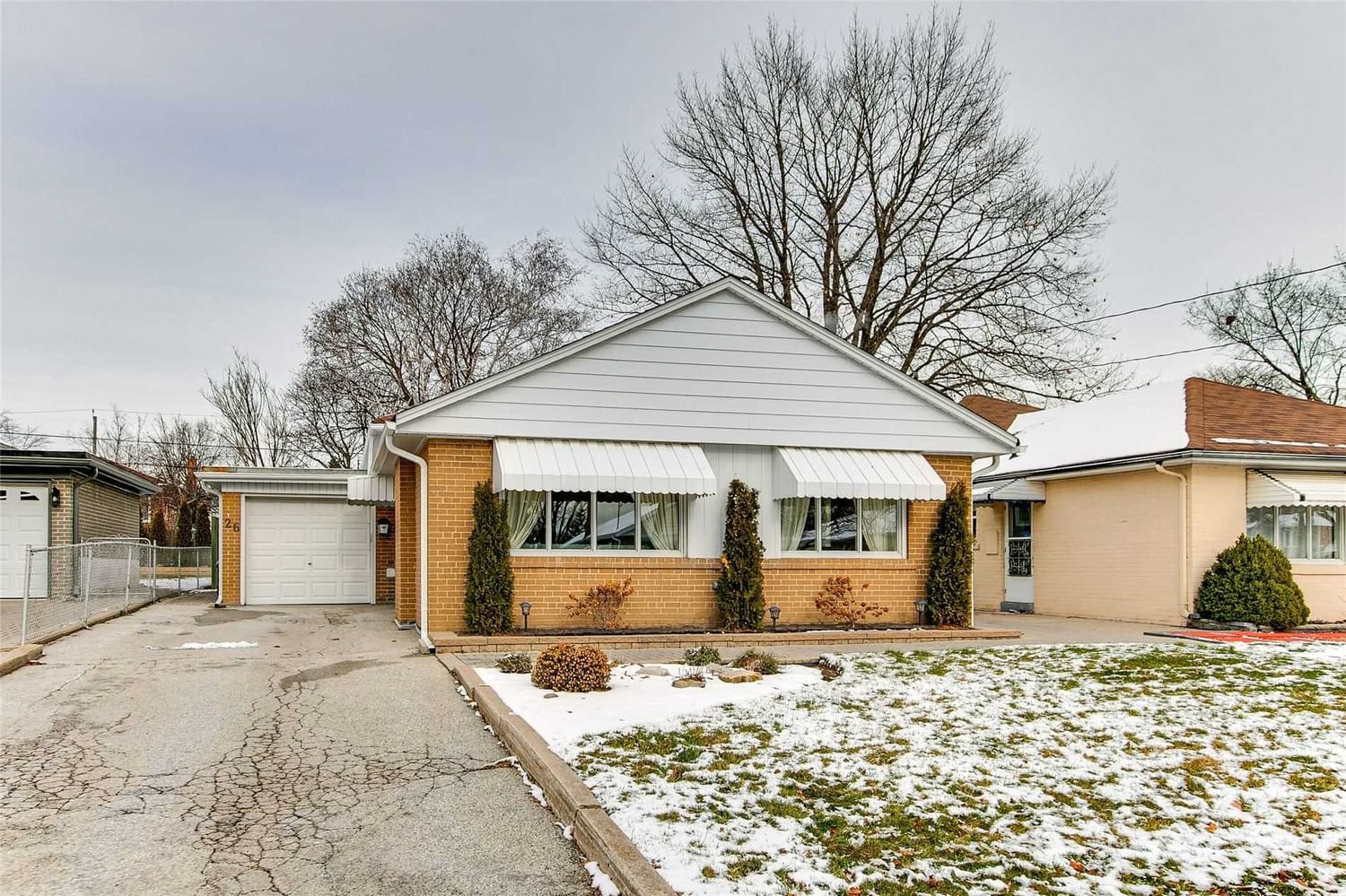$979,900
$***,***
3-Bed
2-Bath
Listed on 12/15/22
Listed by ROYAL LEPAGE TERREQUITY REALTY, BROKERAGE
An Outstanding Upgraded Toronto Detached Home In A Great Location! Beautifully Maintained And Updated By Proud Owners! Features A Stunning Renovated Kitchen With Built-In Stainless Steel Appliances, Centre Island, Granite Countertops And Custom Cabinets! Spacious Open Concept Living & Dining Room With Hardwood Floors & Fireplace. Upper Level Has Large Bedrooms And 4 Piece Bath. Lower Level With Rec Room, Laundry Room, Utility Room And Very Large Storage Area. Plenty Of Parking On The Private Drive And Oversized Garage! Fenced Landscaped Yard With Upgraded Interlock Walkways And Patio! Upgraded: Shingles, Eaves, Soffits, Awnings, Windows, Doors And More! All This On A Fantastic Street Steps To Schools, Ice Rink, Parks, Shopping, Ttc And More! Outstanding Etobicoke Value!
S/Steel: Oven, Built-In Range, Mwave; Dwasher; Lg Washer/Dryer; Chest Freezer; Lower Level & Garage Refrigerator, Cair; Elf; Gdooro; Window Coverings; Updated Roof Shingles, Windows & Doors, Eaves/Soffits/Downspouts; 100Amp Breakers; Hwt(R)
W5851434
Detached, Backsplit 3
7+4
3
2
1
Attached
3
Central Air
Finished
N
Brick
Forced Air
Y
$3,191.26 (2022)
112.00x46.00 (Feet) - Per Sched D 1955 Survey Sketch
