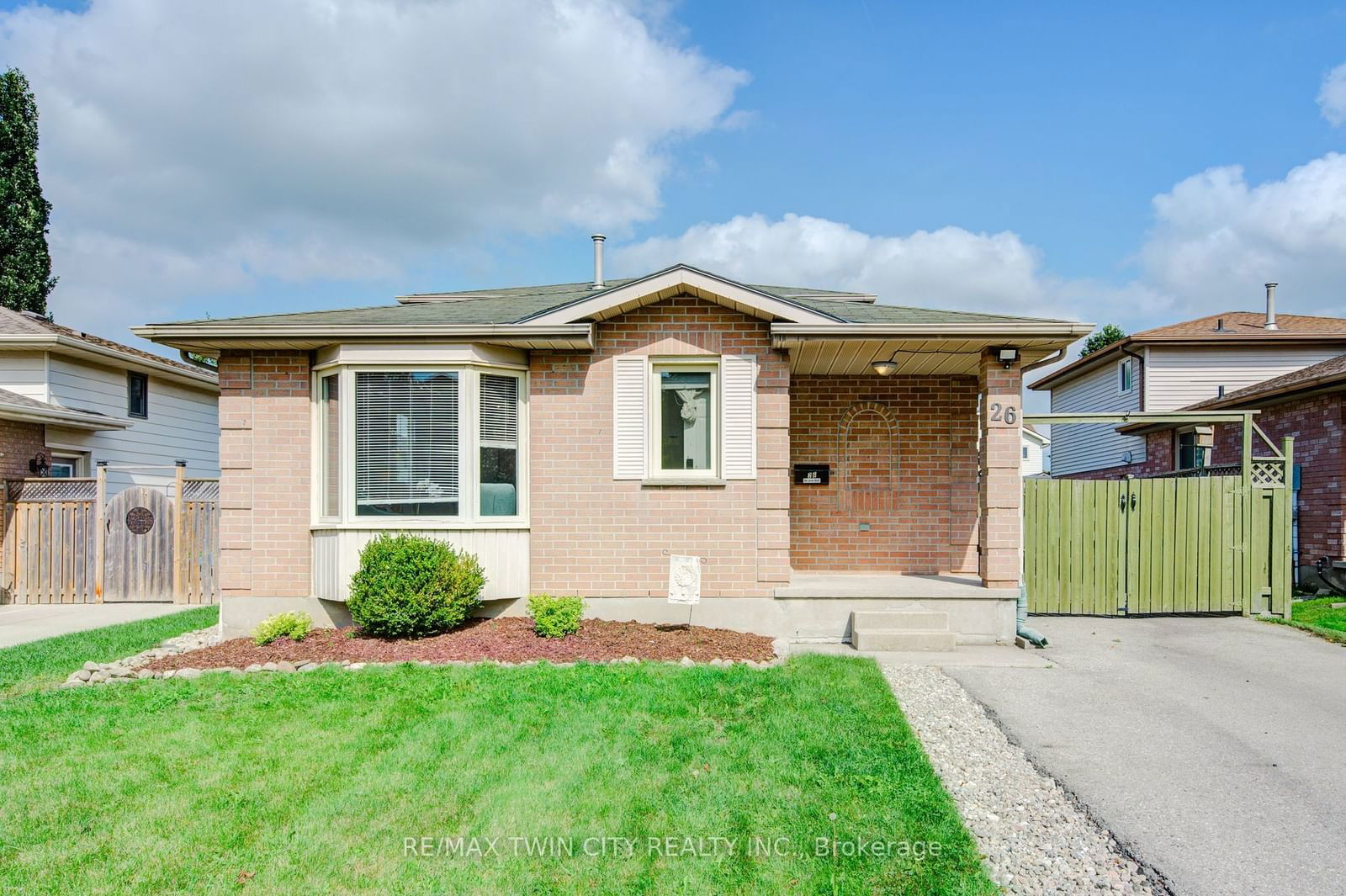$574,999
$***,***
3-Bed
2-Bath
Listed on 9/4/24
Listed by RE/MAX TWIN CITY REALTY INC.
This spacious 4 level backsplit has been well maintained over the years and is ready for its new owners!Professionally painted for the next owners. Walk in to a large open concept living space with bay windowsand a dining room that connects to the kitchen where there is an additional space to create an eat inbreakfast spot. Upstairs you will find 3 large bedrooms, including the primary with an updated 3 piecebathroom with a standup shower. The lower level contains a second living space or family room with a gasfireplace and a second renovated 4 piece bathroom. This level grants access to the sunroom. The basementhas a bonus room, laundry and endless storage space. Outside you can find a large backyard with a shed andtwo outdoor storage units included. The driveway hosts a gate to serve privacy from the front with space topark 2 vehicles in the front and another in the back. This home is in a great neighborhood with easy access tothe 401. Book your private viewing today!
To view this property's sale price history please sign in or register
| List Date | List Price | Last Status | Sold Date | Sold Price | Days on Market |
|---|---|---|---|---|---|
| XXX | XXX | XXX | XXX | XXX | XXX |
| XXX | XXX | XXX | XXX | XXX | XXX |
Resale history for 26 Bourbon Lane
X9299556
Detached, Other
15
3
2
3
Central Air
Finished
Y
Brick, Vinyl Siding
Forced Air
Y
$3,665.40 (2024)
108.65x45.60 (Feet)
