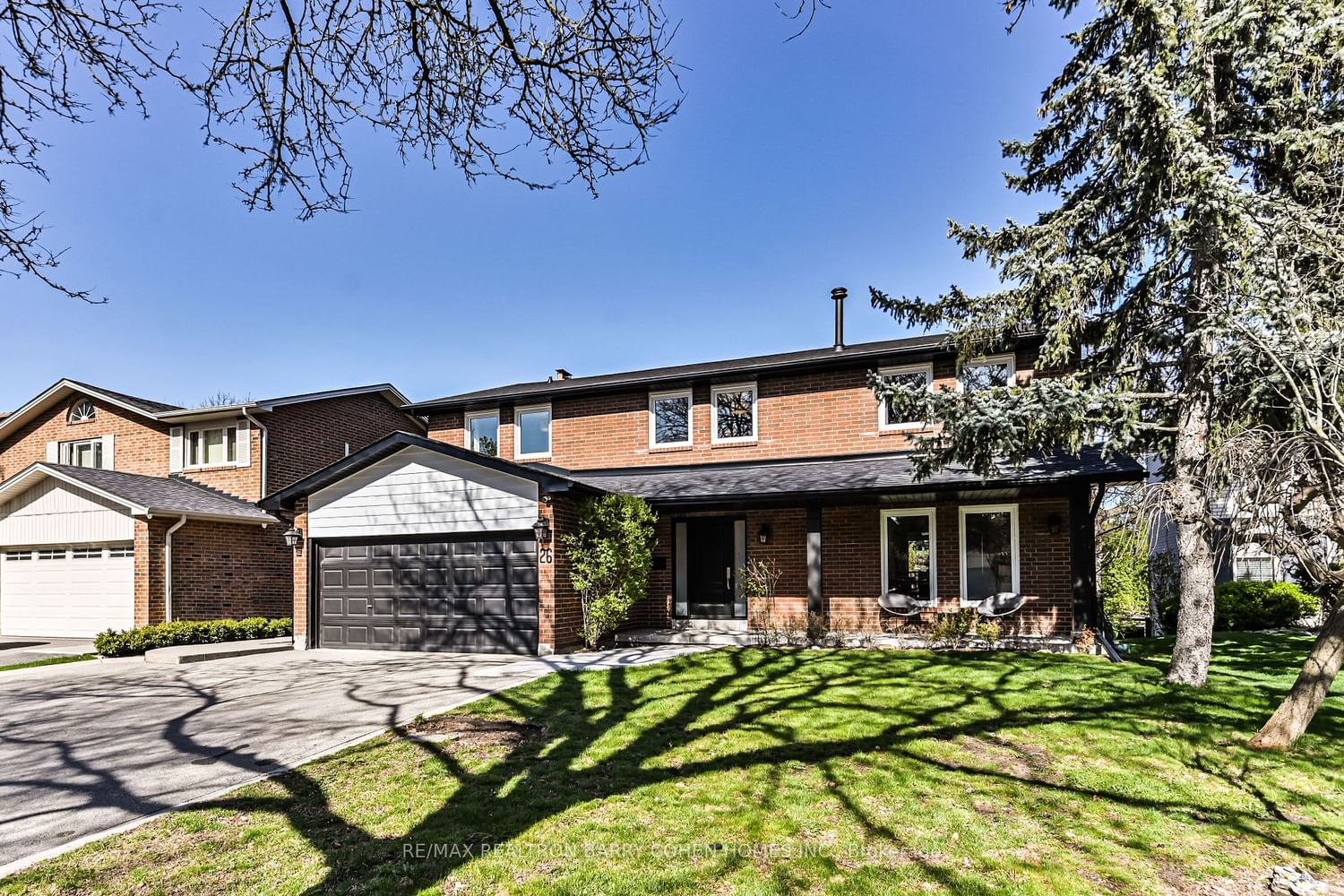$2,249,000
$*,***,***
5-Bed
4-Bath
Listed on 5/28/24
Listed by RE/MAX REALTRON BARRY COHEN HOMES INC.
Exceptional residence located on the picturesque street of Eden Valley Dr, nestled on a sprawling 53'x114' pie lot (widens to 57'@ rear) in the highly coveted Greens Of St. George's community. Outstanding family neighbourhood w/ numerous parks including Eden Valley Park only a stone's throw away; top ranking schools including St. Georges JS, Father Serra CS, John G Althouse MS & Richview CI; St George's Golf & Country Club & more. Striking curb appeal, adorned w/ a stamped concrete covered porch; new soffits, eavestrough & columns; new front door flanked by sidelights; camera integrated doorbell & coach lights. With approximately 3400 sq ft + the finished walk-out lower level, this home presents a generously planned layout, featuring an inviting foyer & formal principal rooms ideal for both everyday living & entertaining purposes. Step into the expansive kitchen retreat, where soaring vaulted ceilings amplify the grandeur, while abundant natural light cascades through numerous windows, illuminating the oversized eat-in area leading seamlessly to the family room or the new trex composite deck. Timeless design meets functionality w/ updated cabinets, a sprawling quartz island, herringbone marble backsplash, built-in stainless steel appliances & ample pantry space, crafting a culinary haven tailored for both entertainment & everyday indulgence. Highly desired 5-bedroom 2nd floor featuring generously sized bedrooms, including an expansive primary suite w/a seating area, W/I closet & a spacious ensuite ready for your personal update. The walkout lower level, with all new flooring throughout boasts sizeable above-grade windows & offers an expansive recreation space, games area, built-in bar, 2nd kitchen, 3-pc bath, separate laundry & abundant storage space, creating an ideal configuration for a potential in-law suite, while providing direct access to the large backyard perfect for hosting family barbecues & gatherings of all kinds.
Enjoy close proximity to the new Eglinton Crosstown Light Rail Transit, Islington Subway Stn (Bloor Line) & UP Express (airport rail link connecting Union Station to Toronto Pearson Airport) facilitating seamless travel throughout the city
To view this property's sale price history please sign in or register
| List Date | List Price | Last Status | Sold Date | Sold Price | Days on Market |
|---|---|---|---|---|---|
| XXX | XXX | XXX | XXX | XXX | XXX |
W8378356
Detached, 2-Storey
10+4
5
4
2
Attached
6
Central Air
Fin W/O
Y
Brick
Forced Air
Y
$8,215.15 (2023)
115.04x52.79 (Feet) - Irregular Lot. 57' Wide @ Rear.
