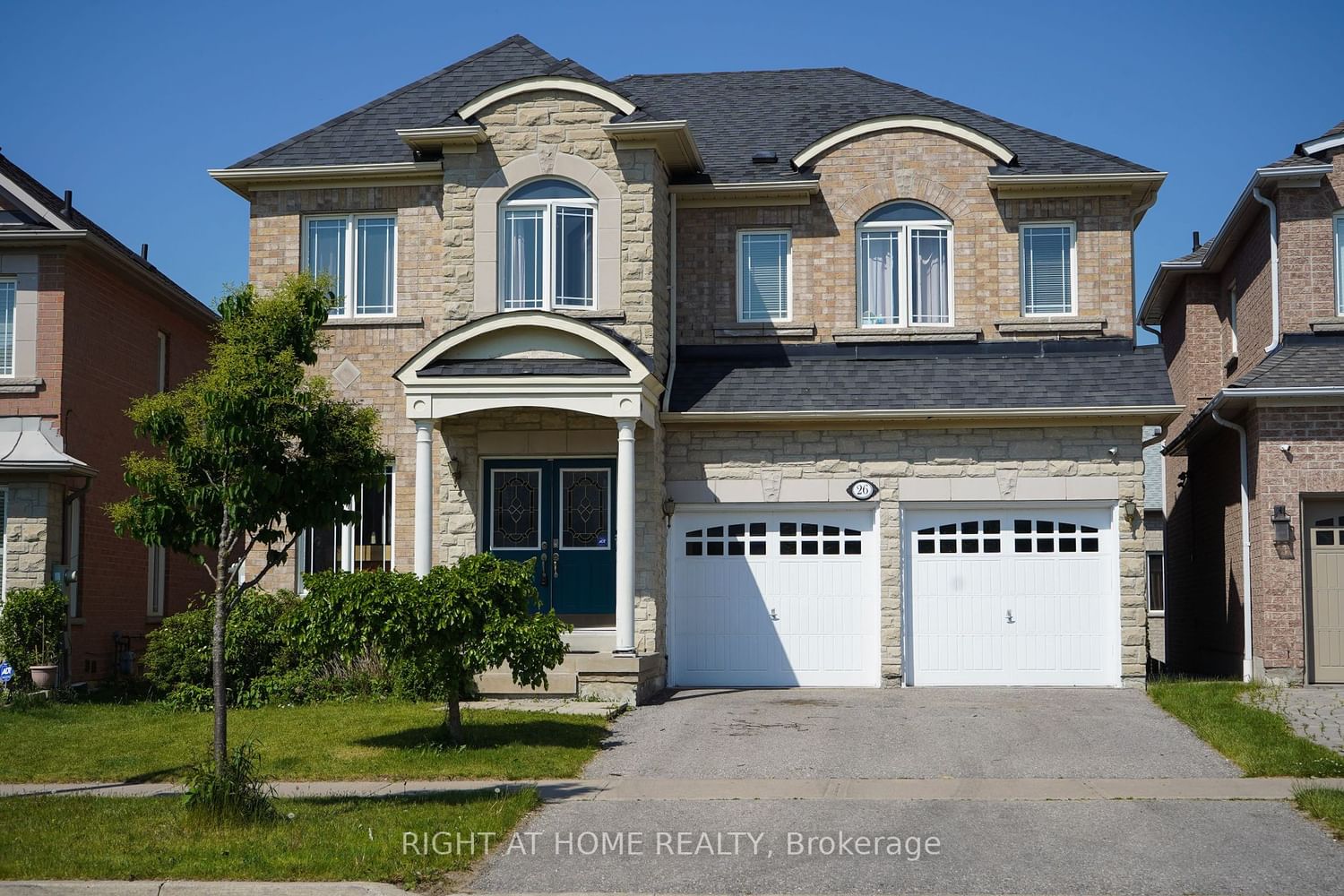$1,298,000
$*,***,***
4+0-Bed
4-Bath
2500-3000 Sq. ft
Listed on 5/30/23
Listed by RIGHT AT HOME REALTY
Welcome To This Stunning Custom-Built Detached Home With 4 Bedrooms, 4 Baths And 3000 Sq.Ft. Of Living Space. The Main Level Features An Open Concept Design W/ 9-Foot Ceilings, Huge Foyer W/French Doors, Hardwood Floors And Thick Plank Oak Staircase W/ Natural Varnish. Smooth Ceiling Throughout. Large Kitchen W/ Floor-To-Ceiling Cabinets, A Center Island And Walk-Out To The Sun-Filled Deck. A Bay Window In The Family Rm W/ Fireplace Fills The Space With Natural Light. Upstairs, There Are 3 Full Baths, The Master Bedroom Boasts A 5-Piece Ensuite And Walk-In Closet. Spacious Rec. Room W/30"X20" Large Windows In A Walk-Out Basement Ideal For An In-Law Suite Or Income Opportunity, Easy Access To The Lower Patio. Structural Upgrades Include A Rough- In For The Basement Additional Bath. Pot Lights Wiring Is Installed On Main Floor. Direct Access From Double Garage. Roof Less Than 5 Years. Original Owners. Convenient Location Minutes To Parks, 401,407,412, Schools, Trails, Audley Rec. Center
French Door Fridge (2021), Stove, Dishwasher, Washer, Dryer, 1 Garage Door Opener & Remote, A/C (2020), Central Vacuum, Cold Cellar, All Existing Appliances as is.
E6064452
Detached, 2-Storey
2500-3000
7
4+0
4
2
Attached
4
16-30
Central Air
Part Fin, W/O
Y
Y
Brick
Forced Air
Y
$7,727.07 (2023)
93.04x39.67 (Feet)
