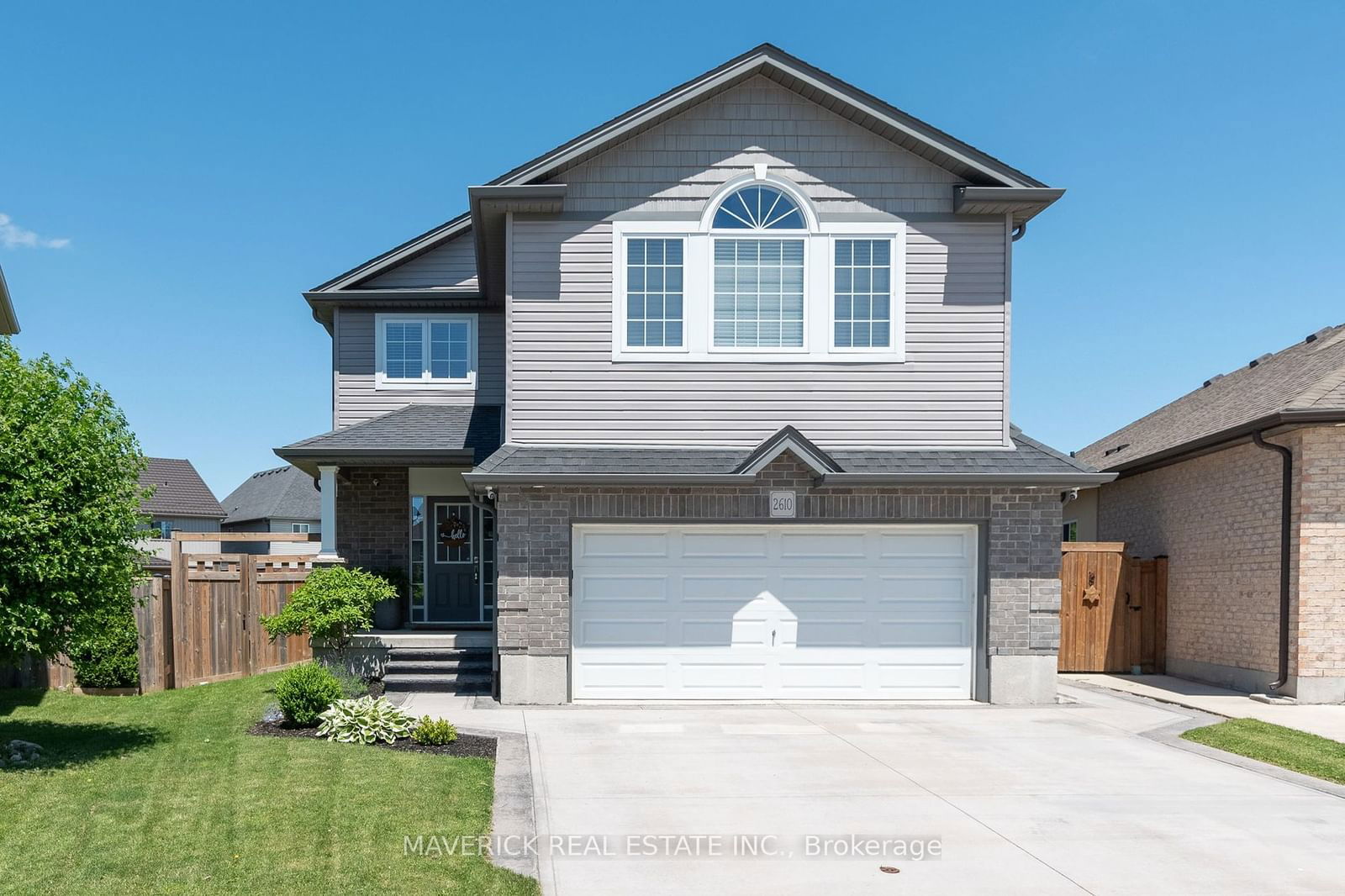$849,900
$***,***
5-Bed
3-Bath
2000-2500 Sq. ft
Listed on 6/18/24
Listed by MAVERICK REAL ESTATE INC.
Welcome to 2610 Asima Drive! Located in southeast London's Summerside subdivision. This property is in impeccable shape inside and out! Step inside to an open concept, functional main floor with formal dining area, living room and kitchen with access to the backyard deck. The kitchen has modern appliances, island seating for 4 and lots of storage space including a pantry. The thoughtful second floor layout is ideal for families with an offset primary bedroom wing featuring a walk-in closet, additional double closets and an ensuite with soaker tub. Four additional bedrooms all on the same floor with a full bathroom. The exterior features an extended 20 x 20 double car garage with inside entry to the mud room and side door access to the backyard. Gorgeous lot with shed equipped with hydro, 2-tier deck and gazebo, lots of grass space, vegetable garden and stamped concrete wrap around side-yard and driveway with lots of room to still shoot pucks or dribble the ball! Summerside is a very family forward neighbourhood with special events for holidays, food truck Fridays, soccer fields and the playground and splash pad all a short walk to Meadowgate Park. Also located a quick drive to the 401 and several amenities.
X8451462
Detached, 2-Storey
2000-2500
12
5
3
2
Attached
4
6-15
Central Air
Full, Unfinished
N
Brick, Vinyl Siding
Forced Air
N
Abv Grnd
$5,056.00 (2023)
< .50 Acres
170.34x32.55 (Feet) - 170.78 x 94.58 x 120.26 x 32.62 FT
