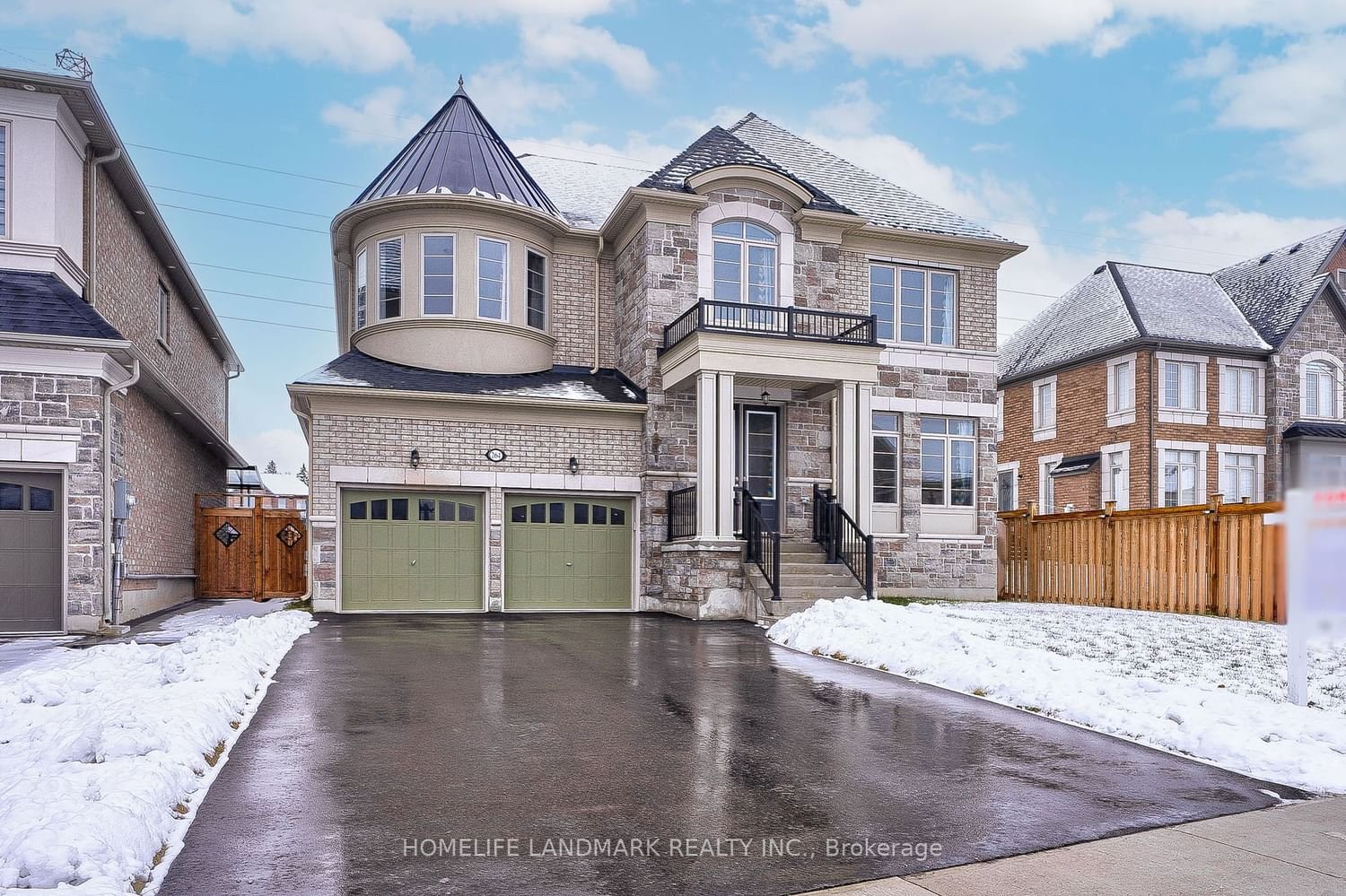$5,000 / Month
$*,*** / Month
4-Bed
4-Bath
3500-5000 Sq. ft
Listed on 2/20/24
Listed by HOMELIFE LANDMARK REALTY INC.
Welcome To An Unparalleled Leasing Opportunity @Glenway Estate In The Heart Of Newmarket. This Exquisite Brand New Home Epitomizes Luxury Living With Tandem 3-Car Garage And Its Stunning Architectural Design, Boasting over 4000sqft Living Space Plus A Walk Up Basement W/Separate Entrance. The Gourmet Kitchen, Equipped with S/S Appliances, Large Island and Walk-In Pantry Is A Chef's Dream. The Dining Room W/Open-To-Above Ceiling Offers A Fantastic Setting For You & Your Family To Enjoy A Superb Dining Experience. The Master Bedroom Suite, Features Spa-Like Ensuite Bath And Spacious Walk-In Dressing Rooms.This home provides a harmonious integration of open-concept living, perfectly suited for both family comfort and sophisticated entertaining. Exceptionally Convenient Location: Near Hwy 400/404, Next to Upper Canada Mall. Steps To the Go Bus Terminal & Go Train Station. Proximity To Parks, Schools, Enjoy All Amenities Along Yonge Street!
ll S/S Appliances: Fridge, Stove, Hood Fan, B/I Dishwasher. Washer&Dryer. All Elfs And Window Coverings. Extra Deep Lot, Long Driveway, Tandem 3-Car Garage. Tenant Is Responsible For Lawn Care And Snow Removal.
To view this property's sale price history please sign in or register
| List Date | List Price | Last Status | Sold Date | Sold Price | Days on Market |
|---|---|---|---|---|---|
| XXX | XXX | XXX | XXX | XXX | XXX |
N8078960
Detached, 2-Storey
3500-5000
12
4
4
3
Attached
7
New
Central Air
Full, Walk-Up
Y
Stone, Stucco/Plaster
N
Forced Air
Y
211.96x54.90 (Feet)
Y
