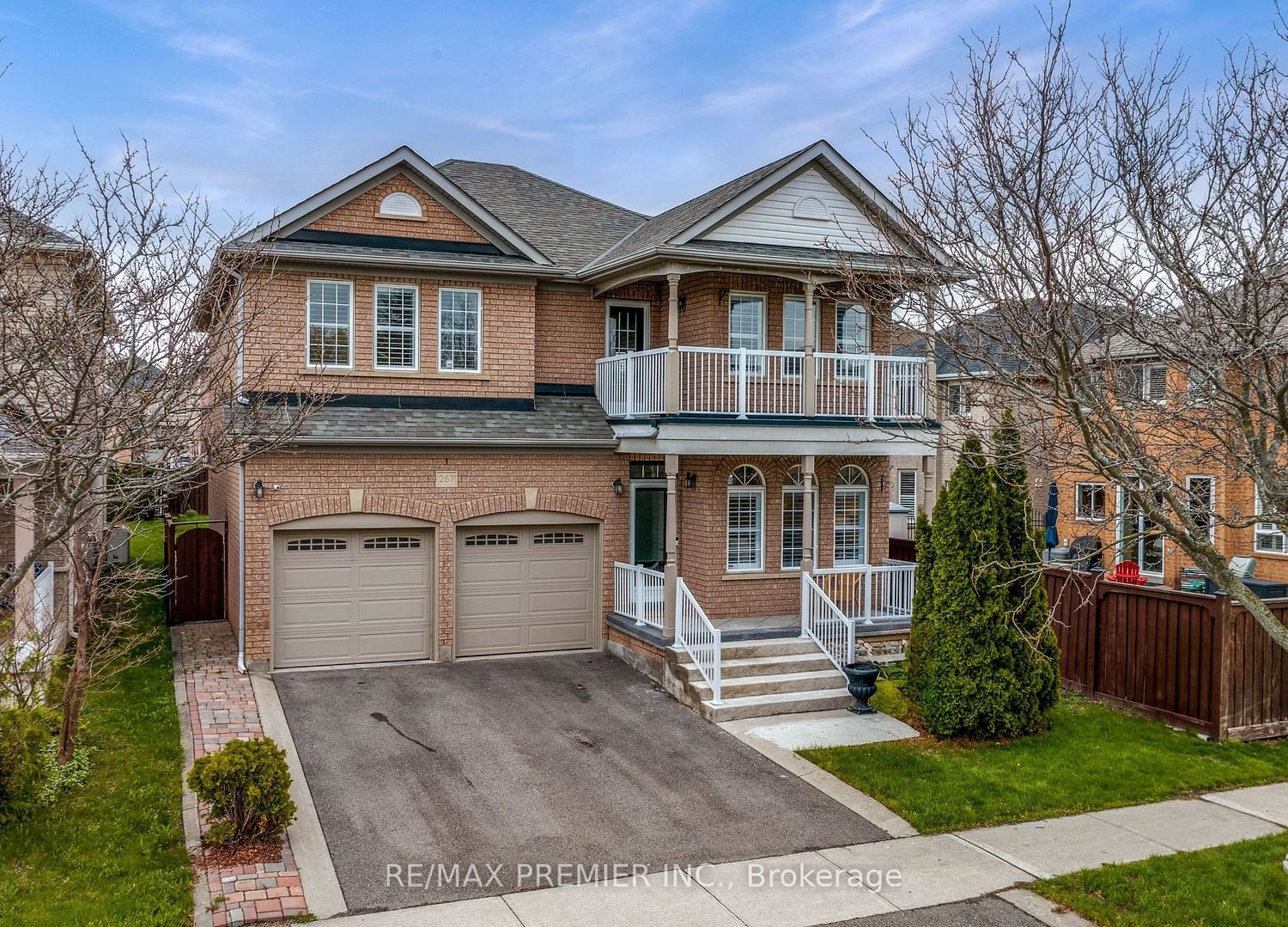$1,765,000
$*,***,***
4+1-Bed
4-Bath
2500-3000 Sq. ft
Listed on 5/3/23
Listed by RE/MAX PREMIER INC.
Here's your chance to live in an outstanding, sun-splashed home in one of the best family-friendly neighbourhoods in Vaughan! 2,830 sqft (per builder), modern with a great floorplan and many quality updates newer kitchen w/granite countertop, quality st steel appliances, private main flr office, updated bathrms, imported Italian tiles & durable wide-plank laminate flrs, crown molding, smooth ceilings, pot lights, and a prof fin bsmt (w/sep ent thru garage) includes a rec room, 2nd kitch, 3pc bath & a 5th bedrm/den. You'll love the outside: large veranda w/new patterned concrete-2yrs, fantastic curb appeal, peaceful & private byard w/concrete patio & gas line for BBQ. Location is superb just a few mins walk to parks, sports fields, schools & plaza and a short drive to all amenities: shopping, restaurants, new Vaughan Hospital, Hwy's 427, 400 & 407. This home has been meticulously cared for by original owners and is full of character & charm both inside & outside. Move-in ready!
1-Bed Bsmt Apt W/Sep Ent! 4 Good-Sized Bedrms. Lennox Furnace & Ac-2017, Roof Shingles-2014, Front Door & Back Sliding Door-2023, 2 Fridges-2022, Flrs-2021, Patterned Concrete-2021, Kitc 2017 & Re-Surfaced 2023, Gas For Bbq Hookup.
N5935916
Detached, 2-Storey
2500-3000
10+2
4+1
4
2
Built-In
4
Central Air
Apartment, Sep Entrance
Y
Y
Brick
Forced Air
Y
$5,941.67 (2022)
113.15x42.02 (Feet)
