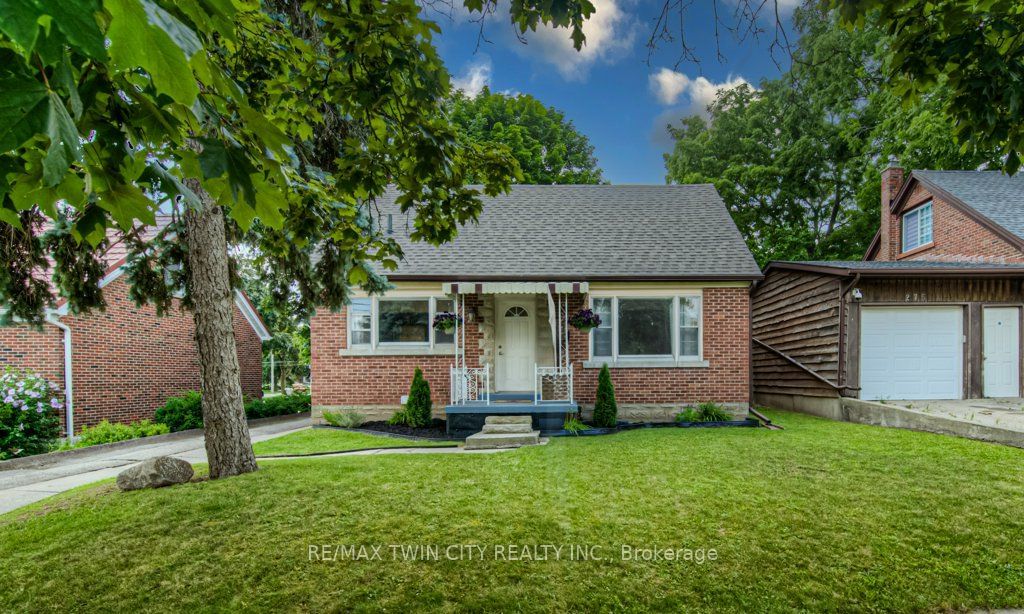$575,000
$***,***
4+1-Bed
2-Bath
1100-1500 Sq. ft
Listed on 7/30/24
Listed by RE/MAX TWIN CITY REALTY INC.
GREAT BONES, CENTRAL LOCATION! This all-brick, 4+1 bedroom Forest Hill home is set on a quiet lot with lovely mature trees. Brimming with potential, this versatile layout is ideal for a growing family. Stepping inside, the sun-lit living room features crown molding and original wood floors. The bright eat-in kitchen includes new stainless appliances and a lovely view of the manicured front yard. One main floor bedroom is currently used as a dining room. A second main floor bedroom and 4-piece bath completes the main floor layout. Upstairs, two bedrooms each include a delightful window and charming peaked ceiling. The partially finished basement has an inviting rec room, a separate den with adjoining storage area, an additional bedroom, and 3-piece bathroom with stand-up shower. Recent fundamental updates include the roof and eaves (2020), furnace (2021), and updated windows on the upper level. The fenced rear yard has a patio, mature shade trees and lovely step-down gardens. The single detached brick-front garage is equipped with hydro. Close to parks, amenities and main thoroughfares. This home offers great potential.
1500 sq.ft. of finished living space includes 1140 sq.ft. above ground and 360 sq.ft. in basement
X9232146
Detached, 1 1/2 Storey
1100-1500
6+4
4+1
2
1
Detached
4
51-99
Central Air
Full, Part Fin
Y
Alum Siding, Brick
Forced Air
N
$3,130.00 (2024)
< .50 Acres
100.00x50.00 (Feet)
