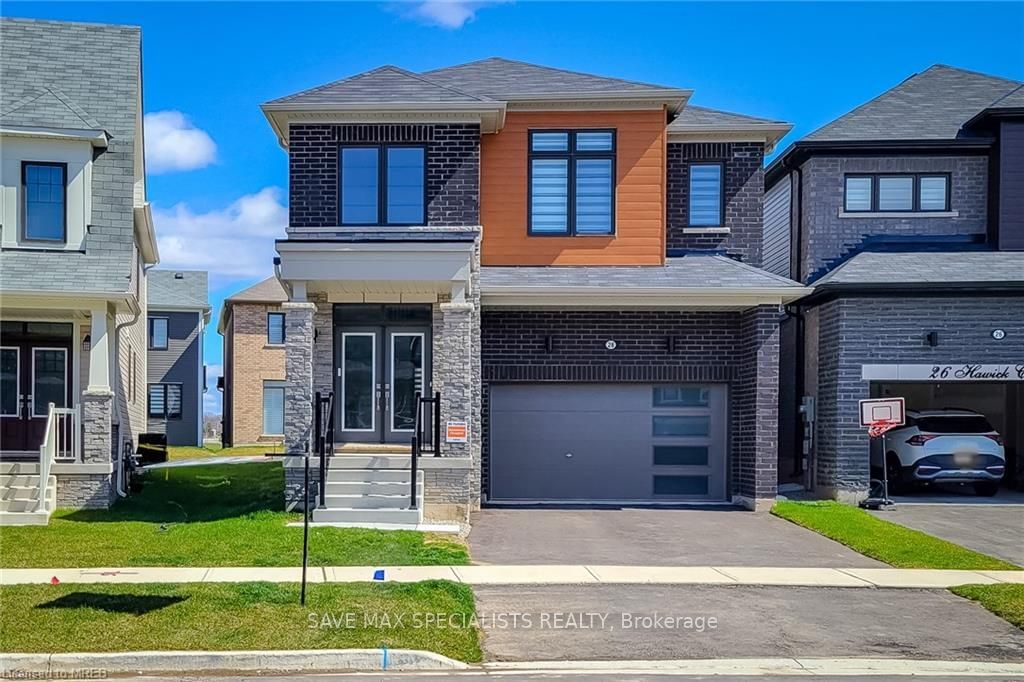$929,900
4-Bed
3-Bath
2000-2500 Sq. ft
Listed on 7/24/24
Listed by SAVE MAX SPECIALISTS REALTY
Avalon's Stunning Rosebery Elev.B, 2307 sqft. Detached Home, Featuring 4 sqft. Beds,2.5Baths,Upgraded Kitchen displays sophistication with its Cabinets, Granite Countertops & High-end S/S Appliances. Main level Family & Living room 9-ft Ceilings, Pot lights, Modern Hardwood Flooring throughout, Metal Picket railing hardwood stairs, Zebra Blinds,4 spacious bedrooms offer comfort &privacy. Main bedroom featuring a Walk-in Closet & En-suite with Frameless Glass shower
Stainless Steele Double door fridge, Stove, dishwasher. Washer/Dryer, ELFs, Window coverings, Laundry on upper level.
To view this property's sale price history please sign in or register
| List Date | List Price | Last Status | Sold Date | Sold Price | Days on Market |
|---|---|---|---|---|---|
| XXX | XXX | XXX | XXX | XXX | XXX |
| XXX | XXX | XXX | XXX | XXX | XXX |
| XXX | XXX | XXX | XXX | XXX | XXX |
| XXX | XXX | XXX | XXX | XXX | XXX |
X9056036
Detached, 2-Storey
2000-2500
7
4
3
1
Built-In
3
0-5
Central Air
Unfinished
Y
Brick
Forced Air
N
$1,646.55 (2024)
90.00x31.76 (Feet)
