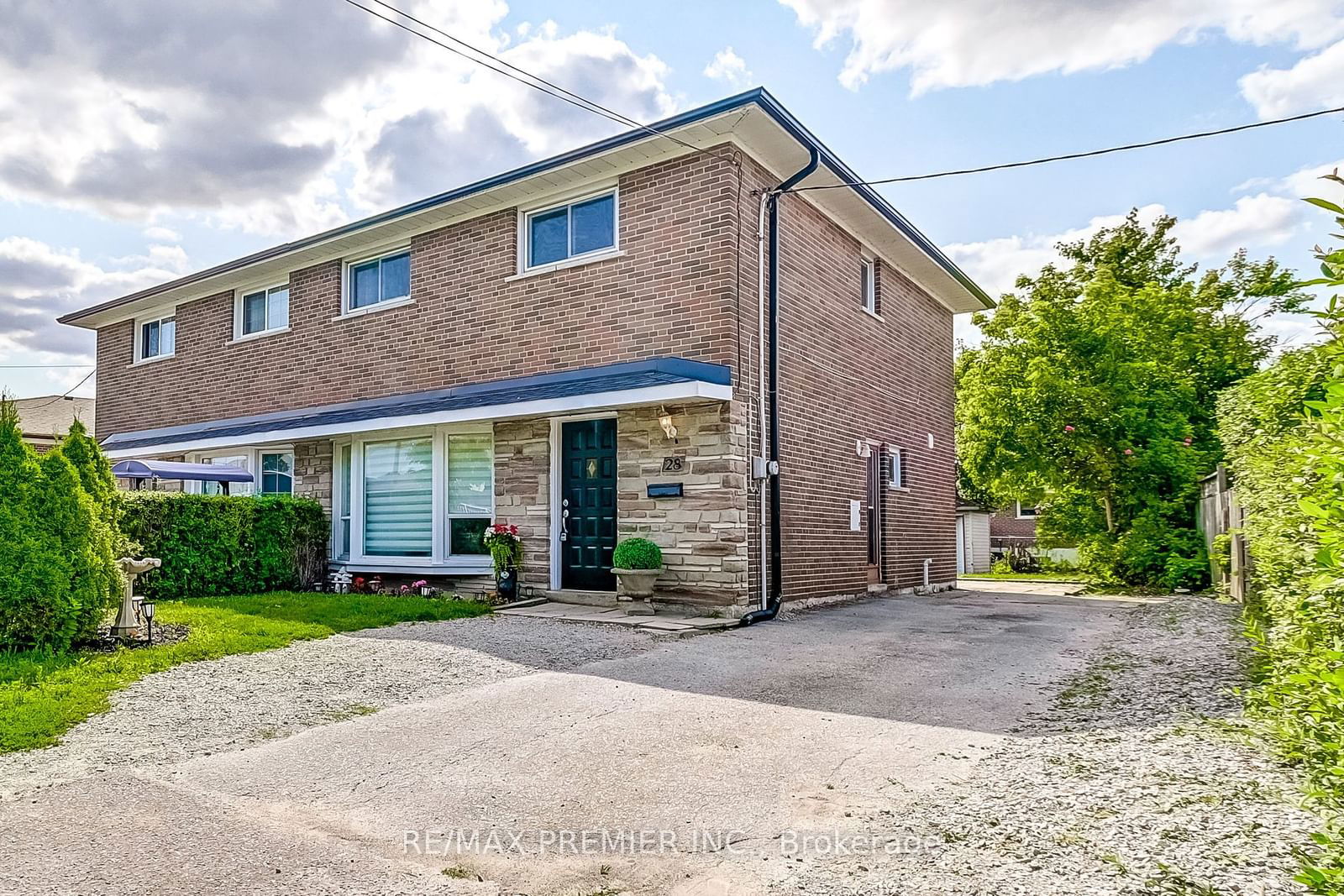$905,000
3-Bed
2-Bath
1100-1500 Sq. ft
Listed on 7/30/24
Listed by RE/MAX PREMIER INC.
**Charming All-Brick, 2-Storey Semi-Detached Family Home in Prime Location** Nestled in a family-friendly neighborhood, this beautifylly renovated home is close to public transit, including the Finch West LRT, top-rated schools, lush parks, shopping centers, and major highways. The main floor has been tastefully updated, and the original 4-bedroom layout has been converted into a spacious 3-bedroom configuration. Highlights include: Oversized driveway accommodating up to 4 cars. One of the deepest lots in the area. This gem wont las long it's a must-see!
Huge Lot and very private backyard with Garden Shed. Big Kitchen Pantry. Roof/Eaves/Soffits 2022. Furnace 2019, A/C motor replaced 2019
To view this property's sale price history please sign in or register
| List Date | List Price | Last Status | Sold Date | Sold Price | Days on Market |
|---|---|---|---|---|---|
| XXX | XXX | XXX | XXX | XXX | XXX |
W9232166
Semi-Detached, 2-Storey
1100-1500
7
3
2
4
Central Air
Part Fin
Y
Brick
Forced Air
N
$3,333.25 (2024)
125.66x40.79 (Feet) - 25 ft in backyard
