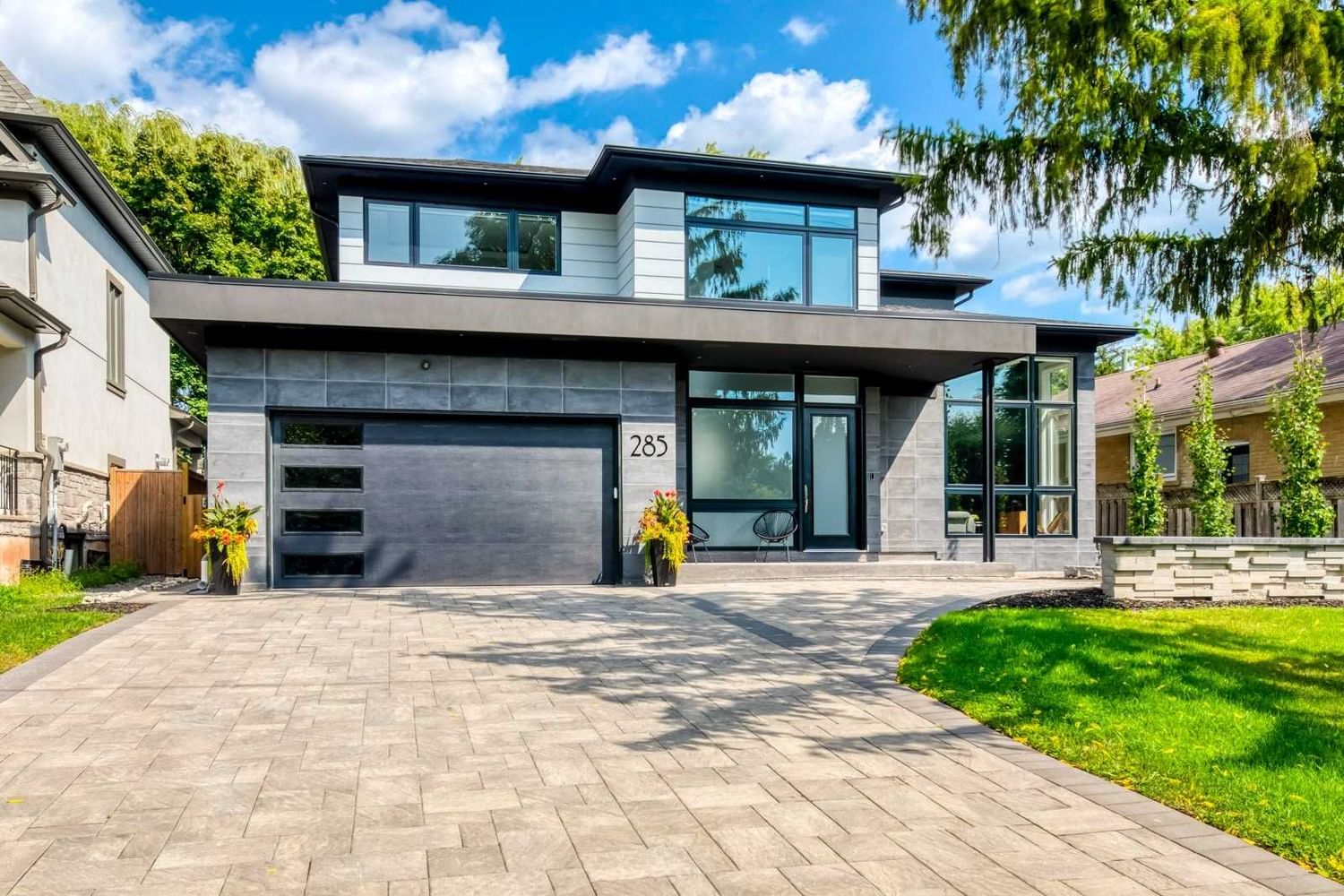$3,200,000
$*,***,***
5+2-Bed
6-Bath
3000-3500 Sq. ft
Listed on 2/6/23
Listed by REAL ONE REALTY INC., BROKERAGE
5 Elite Picks! Here Are 5 Reasons To Make This Home Your Own: 1. Spectacular Professionally Landscaped Yard Complete W/Custom Cabana (W/Hydro), Irrigation System & Heated Fibreglass Saltwater Pool With Complete Automation! 2. Beautiful Open Concept Walk-Up Bsmt W/Heated Composite Flooring Boasting Rec Room W/Custom Accent Wall W/Electric F/P & B/I Shelving, Kitchen Area, 2 Bdrms & Full Bath! 3. Stunning Modern Kitchen Featuring Top-Of-The-Line B/I Appliances, Large Centre Island, Custom Cabinetry W/Automated Upper Cabinets, Quartz C/Tops & W/O To Patio & Pool! 4. Gorgeous L/R With Custom F/P Feature Wall & Floor-To-Ceiling Windows. 5. Impressive Pbr W/Huge Window Overlooking The Pool & Yard, Plus 5Pc Ensuite W/Heated Porcelain Flr, Dbl Vanity, Soaker Tub & Separate Shower! And So Much More!! Convenient Mn Flr Bdrm W/3Pc Ensuite. Beautiful D/R W/Custom Porcelain Slab Feature Wall Plus Wall-To-Wall/Floor-To-Ceiling Window! 4 Good-Sized Bdrms, 3 Full Baths & Laundry On 2nd Level.
Fantastic Bronte East Location On Quiet Cul De Sac Across From Glen Oak Park & Just Minutes From Schools, Shopping, Amenities, Hwy Access & The Beautiful Lakeshore Area! Pool & All Equipment Approx. 1 Year Old. Automated Lighting.
W5894643
Detached, 2-Storey
3000-3500
8+4
5+2
6
2
Detached
6
0-5
Central Air
Finished, Walk-Up
N
Stucco/Plaster
Forced Air
Y
Inground
$11,541.42 (2022)
125.00x60.00 (Feet)
