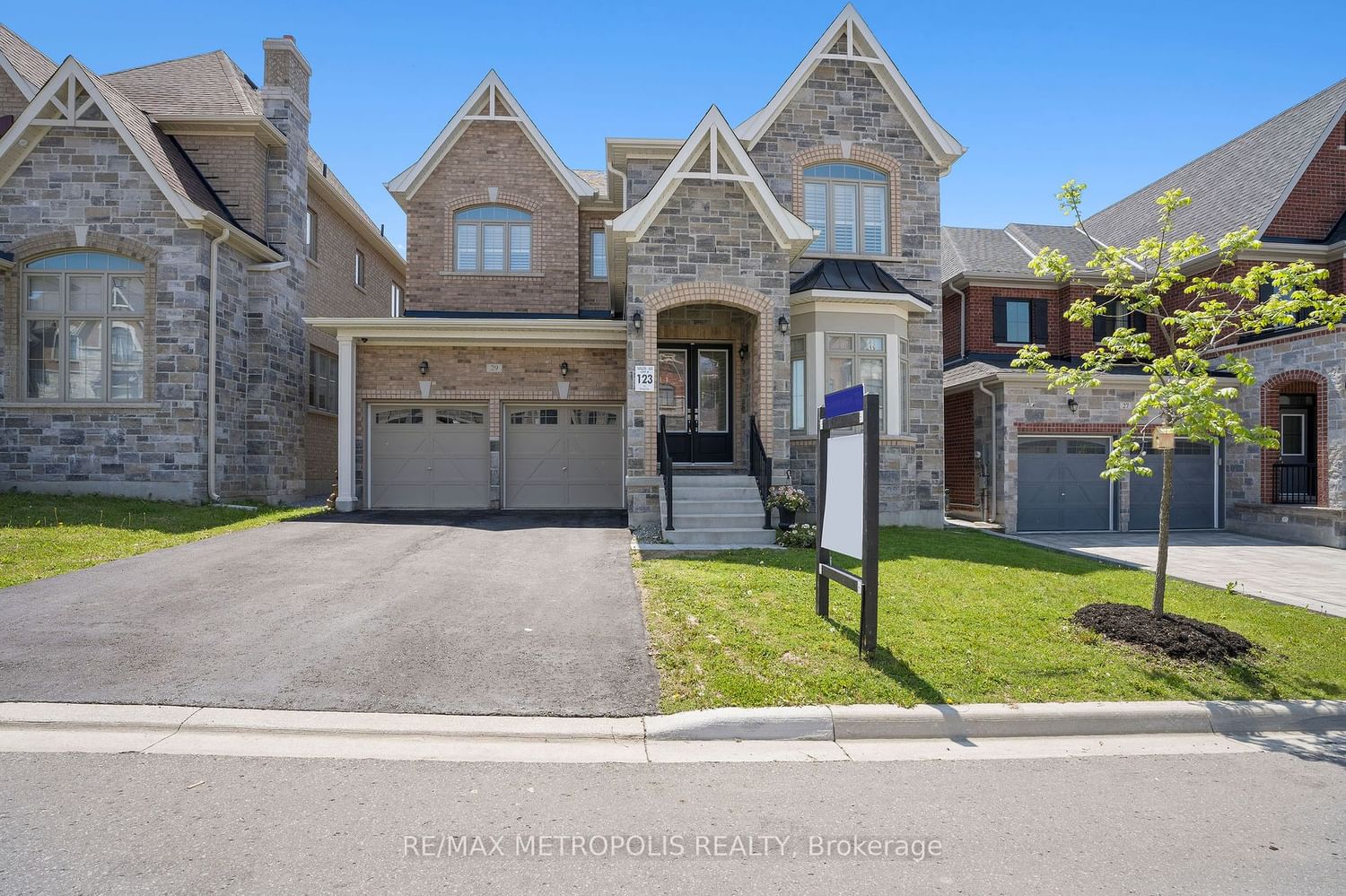$1,699,999
$*,***,***
5-Bed
4-Bath
3500-5000 Sq. ft
Listed on 5/31/23
Listed by RE/MAX METROPOLIS REALTY
Luxury Awaits You In This Stunning 5 Bed 4 Bath Home In The Desirable Community of Sharon. This Home Is Nestled In A Family Friendly Neighbourhood On A Lot W/ No Sidewalk. Loaded With High End Upgrades Throughout The Home, This Home Oozes Luxury. With Hardwood Flooring Throughout, Open Concept Kitchen W/Upgraded Kitchen Cabinets, Over-Sized Island, Upgraded Tiles, Quartz Countertop & Backsplash. Potlights Fill The Home With Light, Highlighting The 10ft Coffered & Detailed Ceilings As Well As The Elegant Wainscotting Throughout The Main Floor. Upstairs, Upgraded 9FT Ceilings Accompany Spacious Bedrooms w/Quartz Countertops In Every Washroom. Relax in the Spacious Primary Bedroom Ensuite w/ Glass Shower & A Huge Walk In Closet With Custom Built-Ins. In The Backyard, Enjoy BBQ's On The High Quality Composite Deck. Conveniently Located Mins Away From Schools/Parks/Go Train/Hwy 404/Upper Canada Mall/Hospital/Costco/Restaurants/Community Center.
One Of The Most Desirable Streets In Sharon Surrounded By Opulence. Commuter's Dream Being So Close To The Highway and GO. Developing Area with A Lot of Room to Grow! You Do Not Want to Miss This One!
N6072104
Detached, 2-Storey
3500-5000
11
5
4
2
Attached
6
0-5
Central Air
Unfinished
Y
Brick, Stone
Forced Air
N
$7,008.86 (2022)
118.44x44.95 (Feet)
