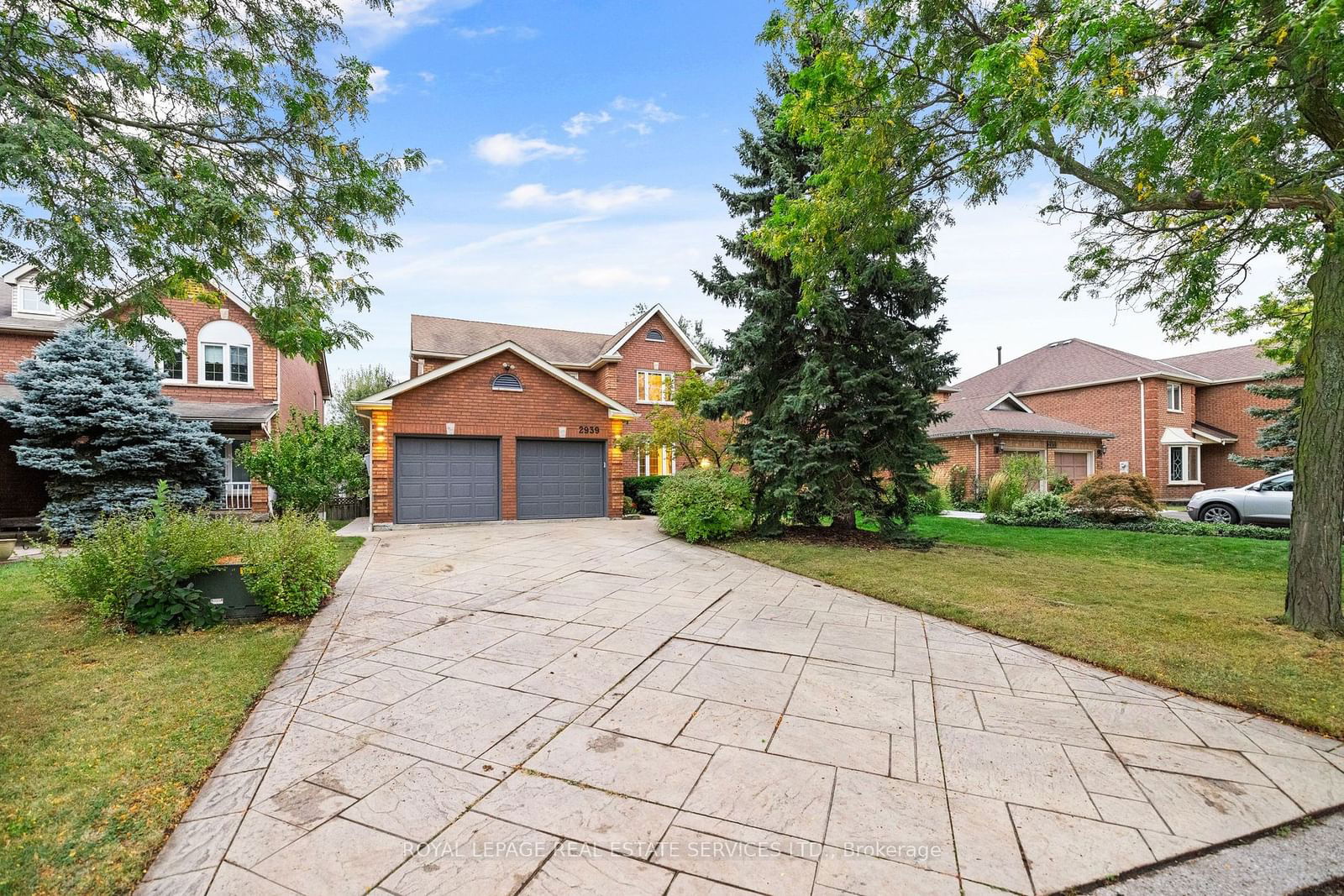$1,645,888
4+1-Bed
3-Bath
Listed on 10/25/24
Listed by ROYAL LEPAGE REAL ESTATE SERVICES LTD.
Step into this breathtaking home where modern design meets impeccable craftsmanship. With over 3250 sq.ft of living space, this home offers the perfect blend of elegance and functionality. From the 6-car driveway to the two-car garage, every detail is designed to impress. Inside, you'll be captivated by the exquisite white oak engineered hardwood floors, custom trims, and custom cabinetry. The living room exudes warmth and luxury with custom cabinetry and a unique gas fireplace adorned with stone accents. The chef's dream kitchen boasts a stunning island, beautiful stone countertops, and top-of-the-line appliances, seamlessly flowing into a spacious dining room. The primary bedroom is a true sanctuary, complete with a sitting area, a spacious dressing room, an elegant ensuite with heated floors, and a custom vanity. The lower level unveils a fifth bedroom and a rec room, while the backyard is a tranquil oasis with custom landscaping and a welcoming wooden deck.
Conveniently located near premier schools, University of Toronto Mississauga campus, Starbucks, groceries, bakeries, theMississauga Hospital, public transport, highways!!!
To view this property's sale price history please sign in or register
| List Date | List Price | Last Status | Sold Date | Sold Price | Days on Market |
|---|---|---|---|---|---|
| XXX | XXX | XXX | XXX | XXX | XXX |
| XXX | XXX | XXX | XXX | XXX | XXX |
W9511426
Detached, 2-Storey
8+2
4+1
3
2
Built-In
8
Central Air
Finished
Y
Brick
Forced Air
Y
$7,402.80 (2024)
115.85x46.26 (Feet)
