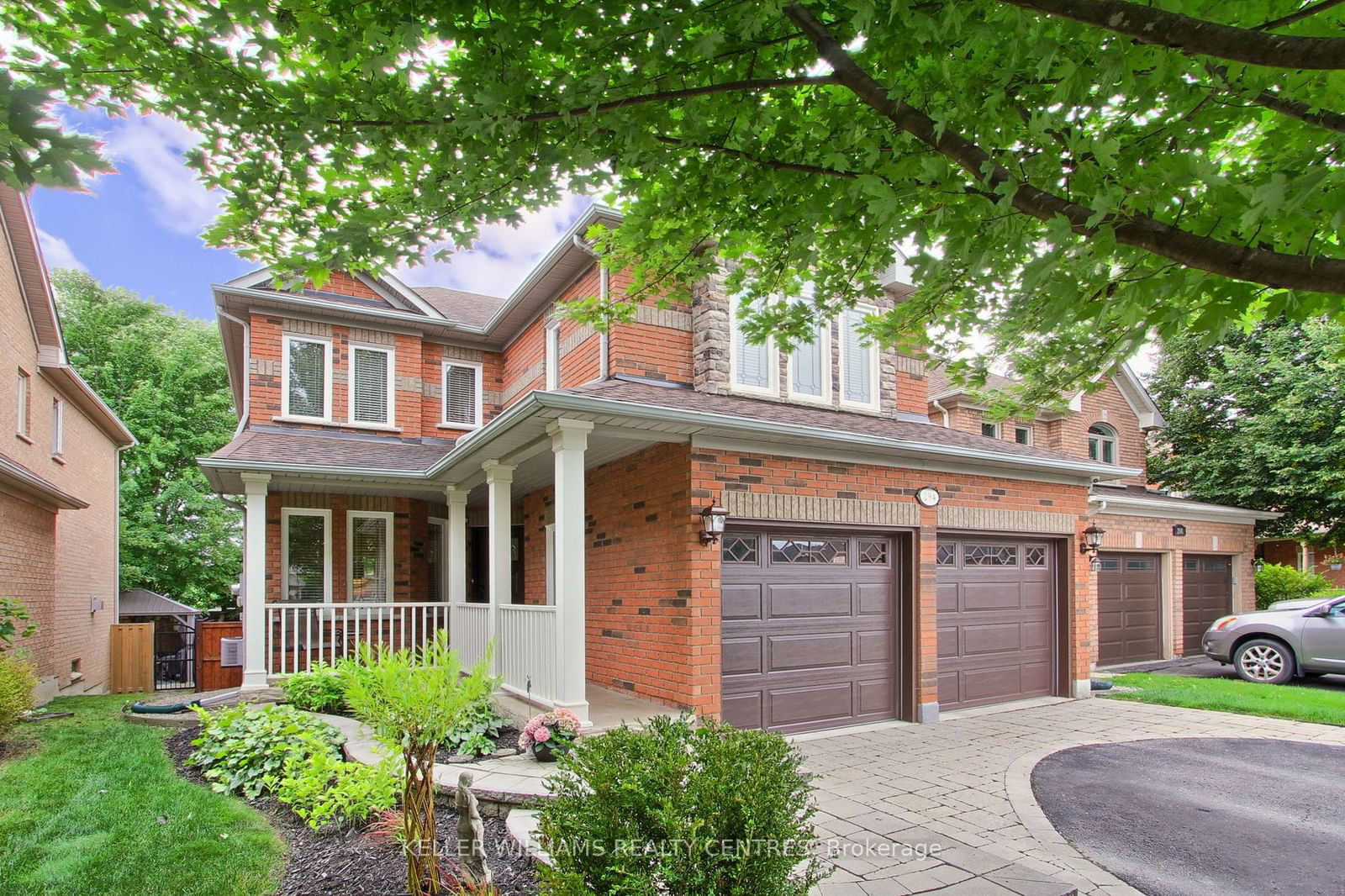$1,285,000
$*,***,***
4-Bed
3-Bath
2000-2500 Sq. ft
Listed on 9/24/24
Listed by KELLER WILLIAMS REALTY CENTRES
Absolutely Stunning Four Bedroom Family Home On Quiet, Tree-Lined Crescent In Sought-After Summerhill Estates*"Tribute Homes" Popular "Cornwall" Model Boasts Almost 2500 sq/ft Of Living Space Plus Finished Basement* Child Friendly Crescent Conveniently Located Close To Quality Schools, Expansive Trail System Leading To Downtown, Yonge Street Amenities, 400/404 Commuter Lanes, Magna Centre, etc* Just Steps To The New Mulock Park With It's Historic Homestead, Ice Skating/Trails, Outdoor Water Play Area, Gardens And Art Residency* Meticulously Maintained And Updated By Original Owners* Just Installed...Fresh White Gourmet Kitchen Boasting Quartz Counters, Pantry, Ceramic Backsplash, Coffee Bar, Glass Cabinets And Stainless Appliances/Hood Fan* Kitchen Conveniently Overlooks Lovely Family Room With Gas Fireplace With A View Of Private Rear Yard (No Homes Behind)* 9 Foot Ceilings Throughout Main Floor* Primary Bedroom Boasts 5 Piece Remodeled Ensuite Including Glass Shower, Soaker Tub, Walk-In Closet, Dual Sinks And Private Toilet* Larger Secondary Bedrooms Suited For Families Or Home Office Serviced By Updated Main Washroom With Glass Shower* Convenient Main Floor Laundry With Side Yard Door As Well As Direct Access To Double Car Garage* Professionally Finished Basement Offers More Living Space For Families With Massive Recreation Room And Tons Of Storage* Spectacular Landscaping (Front/Rear) Including Stone Patios And Walks, Decking With Maintenance Free Glass Railings, Solar Lighting, Camera Security, Natural Gas Firepit And BBQ Hookup, R/I Power* Newer Maintenance Free Garage Doors/Matching Trim* Updated Front Entry With Newer Door/Side Lights*Updated Vinyl Windows Throughout* Nothing To Do But Move In!
Water Softener(23)*Owned Hot Water Tank(17)*Furnace(18)*Stainless Fridge(23)/Stove(23)/Dishwasher(22)/Micro/Hood*Washer/Dryer(20)*Newer Broadloom(23)*Hardwood Stairs/Railings With Runner
To view this property's sale price history please sign in or register
| List Date | List Price | Last Status | Sold Date | Sold Price | Days on Market |
|---|---|---|---|---|---|
| XXX | XXX | XXX | XXX | XXX | XXX |
| XXX | XXX | XXX | XXX | XXX | XXX |
N9365295
Detached, 2-Storey
2000-2500
9+1
4
3
2
Attached
6
16-30
Central Air
Finished
Y
Brick
Forced Air
Y
$6,048.25 (2024)
< .50 Acres
119.22x39.40 (Feet)
