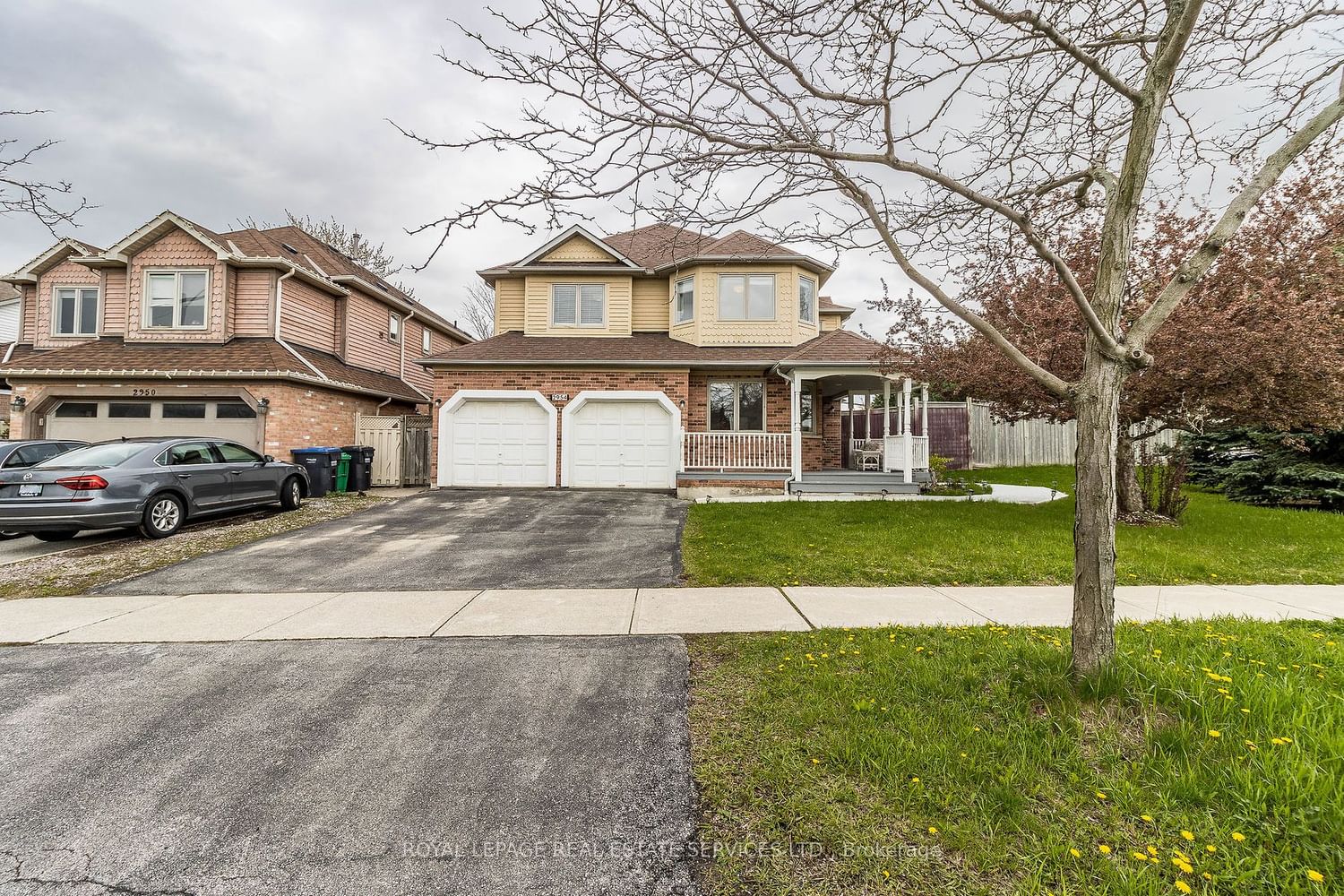$1,499,000
$*,***,***
5+3-Bed
5-Bath
3000-3500 Sq. ft
Listed on 5/5/23
Listed by ROYAL LEPAGE REAL ESTATE SERVICES LTD.
Daniel Built Model Home On A Premium Corner In The Desirable John Fraser/Gonzaga School , 5372 Sqf Living Space Home Has Many Upgrades- Separate Living Dining, Amazing Open Concept Family And Kitchen, 2 Sides Marble Fireplace, Gourmet Kitchen With Granite Counter Top, S/S Appliances, Hardwood Flooring,2 Master Suit, Main Master Br Retreat W/Sitting Area & Spa Like Ensuite,3 Br Basement Apartment W Separate Entrance Great For Extra Income ,Pot Lights, Crown Molding, Extra Size Lot & Much More! Close To All Necessary Amenities-Park, Schools, Transit, Mall, Go Station, Hwy 403 Etc.
Ss Fridge, Stove, Build-In Dishwasher, Washer & Dryer, Jacuzzi Tub, All Elfs. Basement (Washer, Dryer, Fridge, Stove, Dishwasher, Microwave)Walking Distance To Schools , Community Centre, Erin Mills Mall
To view this property's sale price history please sign in or register
| List Date | List Price | Last Status | Sold Date | Sold Price | Days on Market |
|---|---|---|---|---|---|
| XXX | XXX | XXX | XXX | XXX | XXX |
| XXX | XXX | XXX | XXX | XXX | XXX |
W5951244
Detached, 2-Storey
3000-3500
10+3
5+3
5
2
Detached
4
Central Air
Apartment, Sep Entrance
Y
Brick, Wood
Forced Air
Y
$7,857.62 (2022)
115.03x87.01 (Feet)
