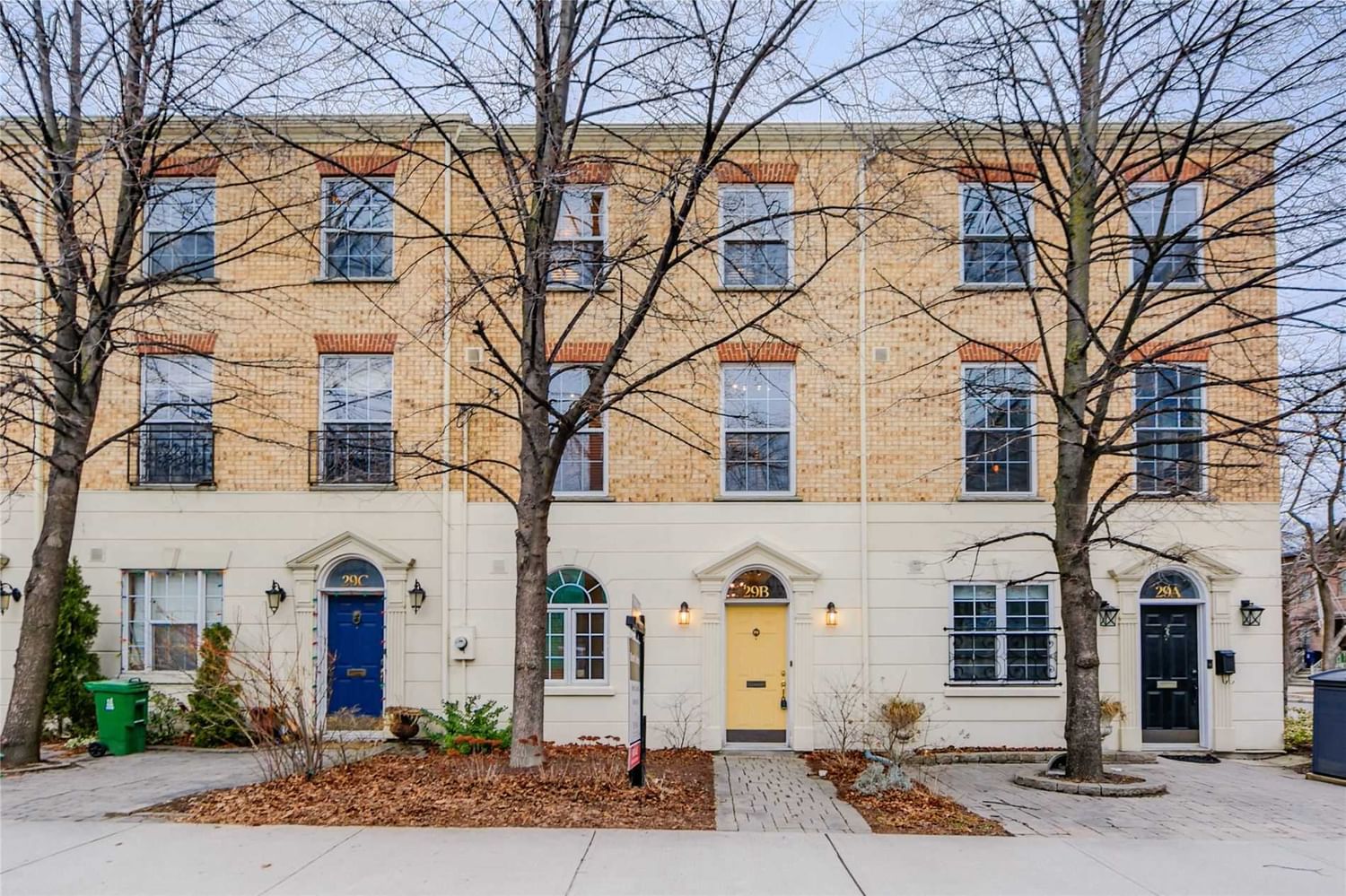$1,599,000
$*,***,***
3-Bed
3-Bath
2000-2500 Sq. ft
Listed on 2/17/23
Listed by RE/MAX HALLMARK ESTATE GROUP REALTY LTD., BROKERAGE
Gorgeous, Super-Wide, Georgian Townhome (Approx. 2000 Sq Ft ) With 3 Beds, 3 Baths, Garage, 2-Car Parking And A Unique Commercial/Residential Zoning Designation, Perfect For Live/Work Opportunities If Desired! Fabulous Open Concept Living/Dining Room With Soaring 9" Ceilings On All Levels, Gas Fireplace Rough-In, Crown Moldings, Hardwood Floors, Walk Out To Spacious (Enlarged) Private Sun Deck With Park And City Views. Modern Eat In Kitchen With Maple Cabinets & Stone Counters. Spacious Master Retreat With Walk Out To Private Deck, Ensuite Bath & Wall To Wall Closets. Amazing Walk-Out "Basement" Could Easily Be Made Into A Separate Suite. Delightful Perennial Front Garden Hibernating.
Super Location Steps To King & Queen West, Stanley Park, The Ossington Strip, Dundas West, Trinity Bellwoods, The Lakeshore & Waterfront, Ttc, Cafes, Bakeries, Gourmet Food Stores, Markets, Restaurants & Nightlife At Your Door!
C5917235
Att/Row/Twnhouse, 3-Storey
2000-2500
7
3
3
1
Built-In
2
31-50
Central Air
Y
Brick
Forced Air
Y
$7,159.80 (2022)
60.00x19.23 (Feet)
