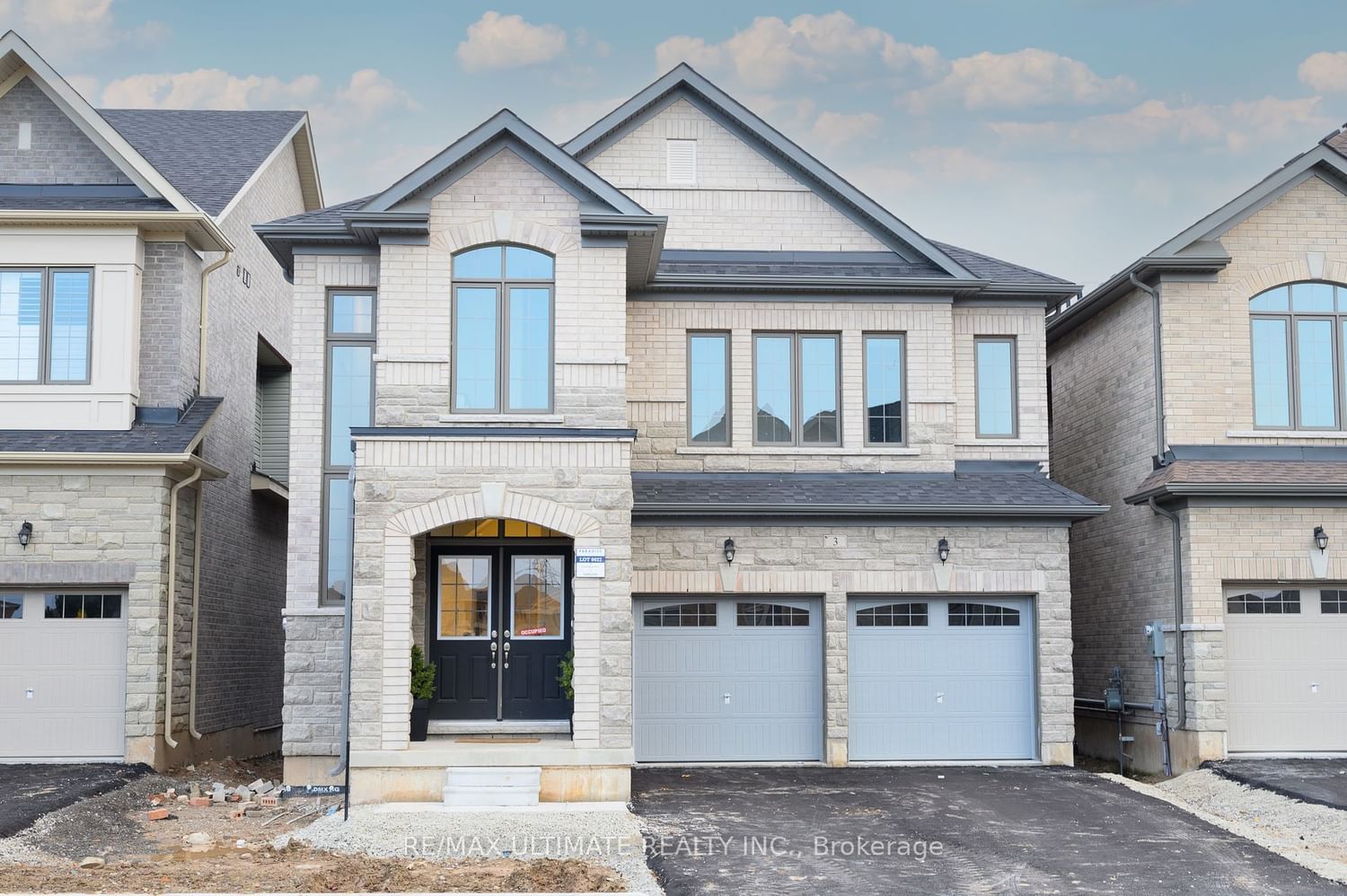$1,519,990
$*,***,***
5-Bed
4-Bath
Listed on 1/18/24
Listed by RE/MAX ULTIMATE REALTY INC.
Nestled In A Super Family-friendly Neighbourhood, This Home Is All About Blending Comfort, Style, And Modern Convenience Seamlessly. Step Through The Front Door Into This Spacious Foyer And You're Immediately Hit With Natural Light That Just Fills The Whole Place. The Main Floor Features Open Concept Layout, Making It Super Easy To Move Between Different Living Spaces. The Kitchen Is A Chef's Dream, Decked Out With Quartz Countertops, Stainless Steel Appliances, A Center Island That Doubles As A Breakfast Bar. The Family Room Features A Fireplace That Just Screams Relaxation, and those big windows? They Give You This Awesome View Of The Backyard, Making It The Go-to Spot For Any Get-together. Head On Upstairs, and you'll Find FIVE Spacious Bedrooms. Each Of Them Is Like Its Own Little Oasis Of Comfort And Privacy. The Primary Bedroom, Takes The Cake With Walk-in Closet, 10'Coffered Ceiling And Spa-like Ensuite.
Stainless Steel Fridge, Stove, Dishwasher. White Washer & Dryer. Granite Countertops In Kitchen, Side Door.Smooth Ceiling Main Floor. Oak Staircase. Central Air Condition.Framless Glass Shower In Primary Ensuite.
To view this property's sale price history please sign in or register
| List Date | List Price | Last Status | Sold Date | Sold Price | Days on Market |
|---|---|---|---|---|---|
| XXX | XXX | XXX | XXX | XXX | XXX |
W8007288
Detached, 2-Storey
10
5
4
2
Attached
6
Central Air
Full, Unfinished
Y
Brick, Stone
Forced Air
Y
$0.00 (2023)
125.00x38.00 (Feet)
