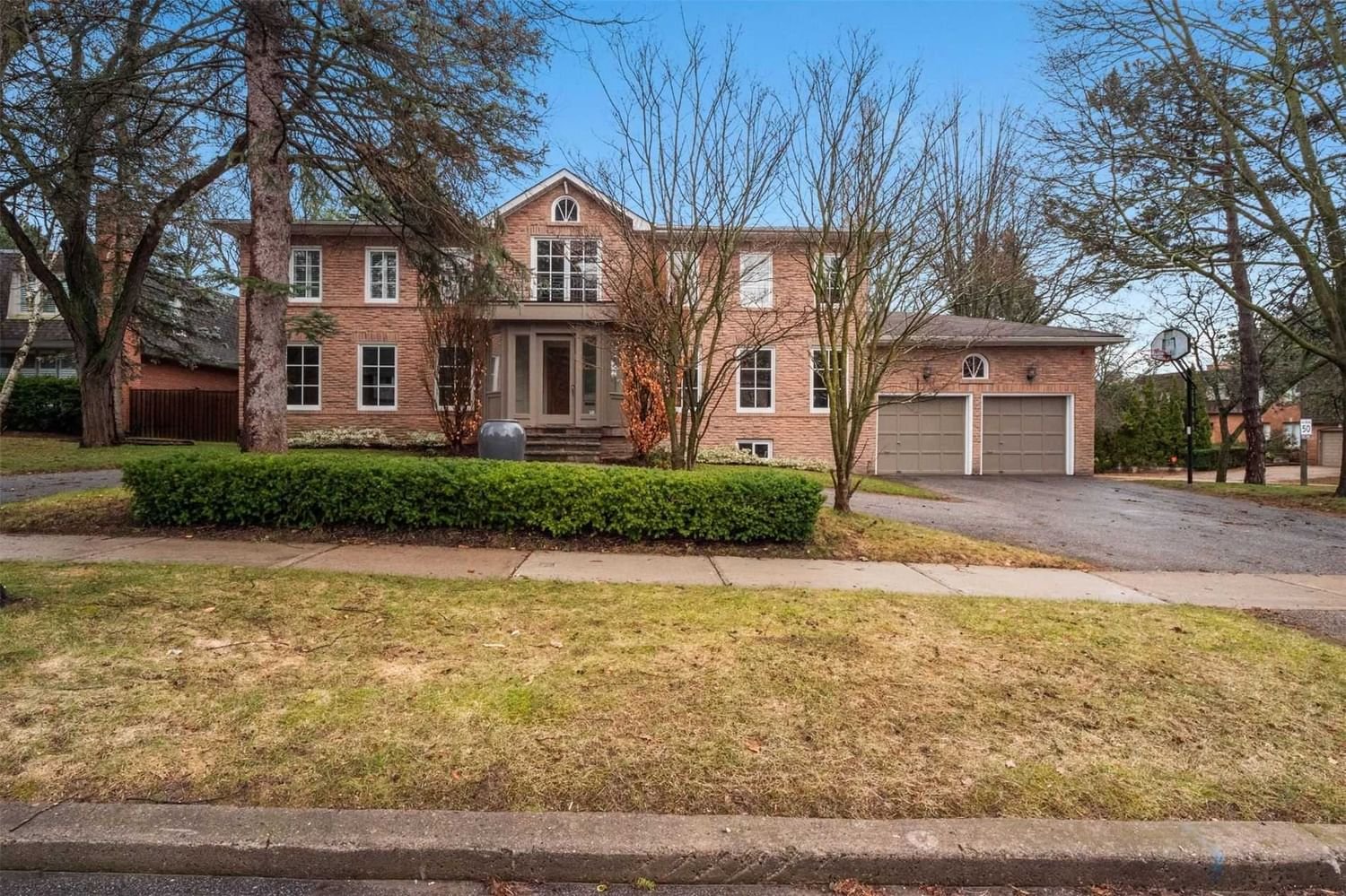$3,988,000
$*,***,***
4+1-Bed
5-Bath
Listed on 4/20/23
Listed by RE/MAX REALTRON BARRY COHEN HOMES INC., BROKERAGE
Superb Corner Premium Lot With Dramatic Curb Appeal! In The Heart Of York Mills & Bayview - One Of Toronto's Most Desirable Neighbourhoods. Move Right In To This Sprawling Updated Classic 2-Storey Georgian Masterpiece Or Build Your Dream Amongst Multi-Million $ Homes. Renovated Gourmet Kitchen With Top Of The Line Appliances Open To Family Room W/Walk Out To Composite Deck And Landscaped Rear Gardens, Graciously Proportioned Principal Rooms. Sprawling Primary Bedroom W/ 6Pc Fully Renovated Ensuite, Wic And A Private Entry To The Sun Filled Den/Sitting Area. Main Floor Office Or Separate Media Room. L/L Boasts Rec Room W/Walk Up To Lush Backyard Oasis,5th Bedroom, Separate Entrance+Ample Storage. Situated In The Highly-Coveted Denlow & York Mills School District And A Short Drive To Endless Amenities; Shops, Restaurants, Private Schools, Hospital & Hwy 401/404/Dvp.
Sub-Zero Fridge, Wolf 6-Burner Induction Cooktop, Wolf Double Wall Ovens & Warming Drawer, Wolf Microwave, Miele S/S Dishwasher, Range Hood, Lg Washer & Dryer, Mounted Tvs & Built-Ins T/Out,Furnace, Ac, Sprinklers
To view this property's sale price history please sign in or register
| List Date | List Price | Last Status | Sold Date | Sold Price | Days on Market |
|---|---|---|---|---|---|
| XXX | XXX | XXX | XXX | XXX | XXX |
C6038169
Detached, 2-Storey
9+3
4+1
5
2
Attached
9
Central Air
Fin W/O, Full
Y
Y
N
Brick
Forced Air
Y
$15,918.40 (2022)
128.00x106.82 (Feet) - Irregular - Slightly Narrows To The Rear
