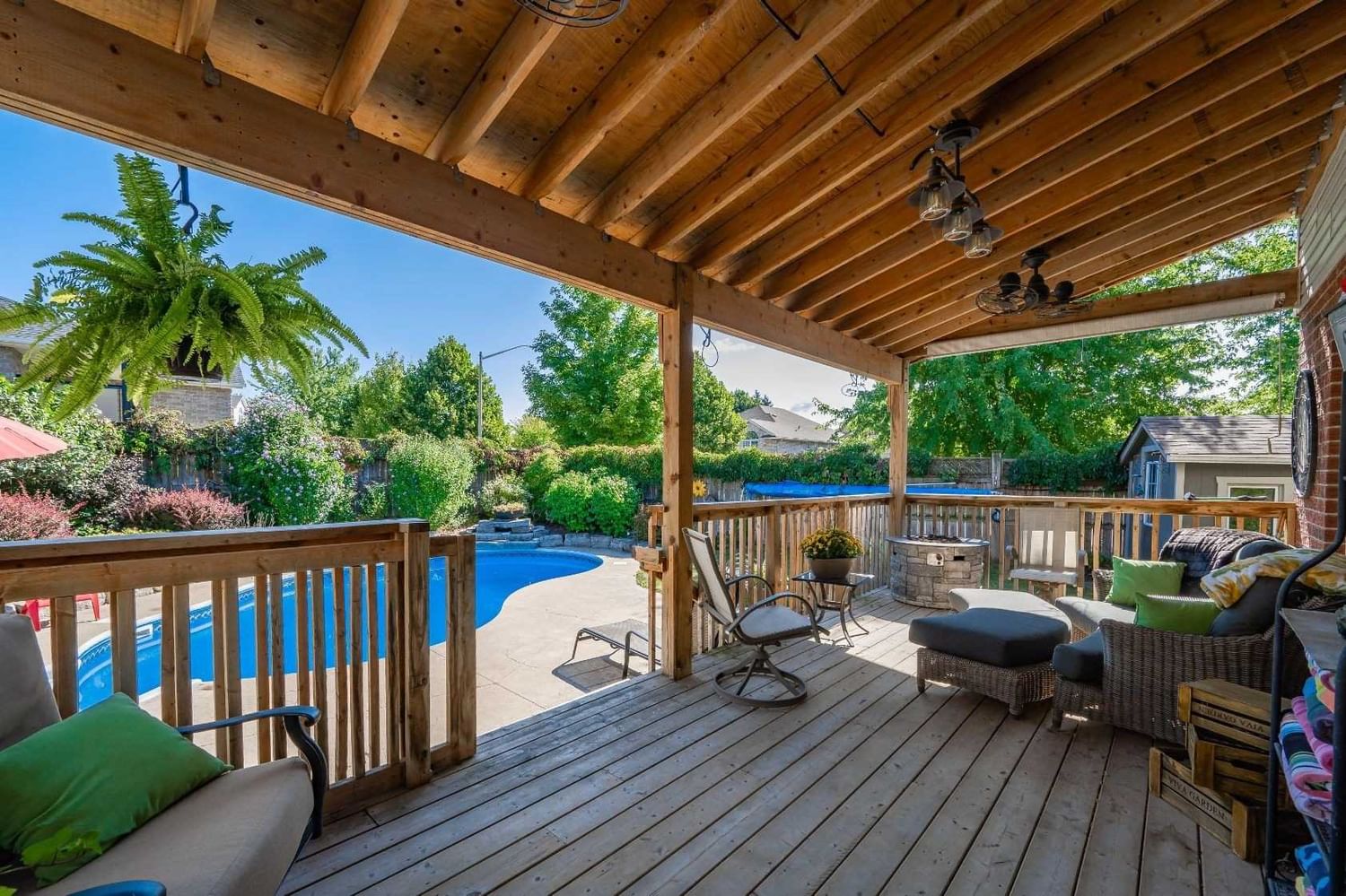$948,800
$***,***
3-Bed
3-Bath
1500-2000 Sq. ft
Listed on 3/6/23
Listed by RE/MAX REAL ESTATE CENTRE INC., BROKERAGE
Spectacular 3-Bdrm Home W/Gorgeous Backyard Oasis & In-Ground Saltwater Pool! Previously A Model Home Meaning It Was Done To Highest Standard W/Plenty Of Upgrades & Has Been Meticulously Maintained Since! Living Room W/Large Windows Allowing Natural Light Into The Room. Eat-In Kitchen W/White Corian Counters, Tiled Backsplash, New Miele Dishwasher & Window Over Dbl Sink. Breakfast Bar W/Seating For Casual Dining & Entertaining. Completing This Level Is 2Pc Bath. On 2nd Floor Is Grand Family Room W/Vaulted Ceilings, Arched Window & Fireplace. Up A Few Steps Is Primary Suite W/2 Dbl Closets Offering Custom B/I's & 3Pc Ensuite W/Vanity & W/I Glass Shower. 2 Other Generously Sized Bedrooms W/Large Windows & 4Pc Main Bath W/Shower/Tub. Finished Bsmt W/Rec Room, 2 Windows & Ample Pot Lighting. There Is Rough-In For Bathroom. New Roof 2021, New Hwt 2022 & New Window In Living Room. Central Vac Throughout! You'll Spend Ever Second You Can In The Stunning Backyard W/Covered Deck Equip W/Fans!
Soak Up Sun On Stamped Concrete Patio Surrounded By Gardens, Then Cool Off In Kidney-Shaped Saltwater Pool. Tall Wood Fence, Corner Lot & Mature Trees Provide Lots Of Privacy. Shed For Outdoor Storage Needs. Close To All Amenities & Schools
X5948687
Detached, 2-Storey
1500-2000
10
3
3
2
Attached
4
16-30
Central Air
Finished, Full
Y
Brick, Vinyl Siding
Forced Air
Y
Inground
$4,877.99 (2022)
< .50 Acres
124.93x48.84 (Feet)
