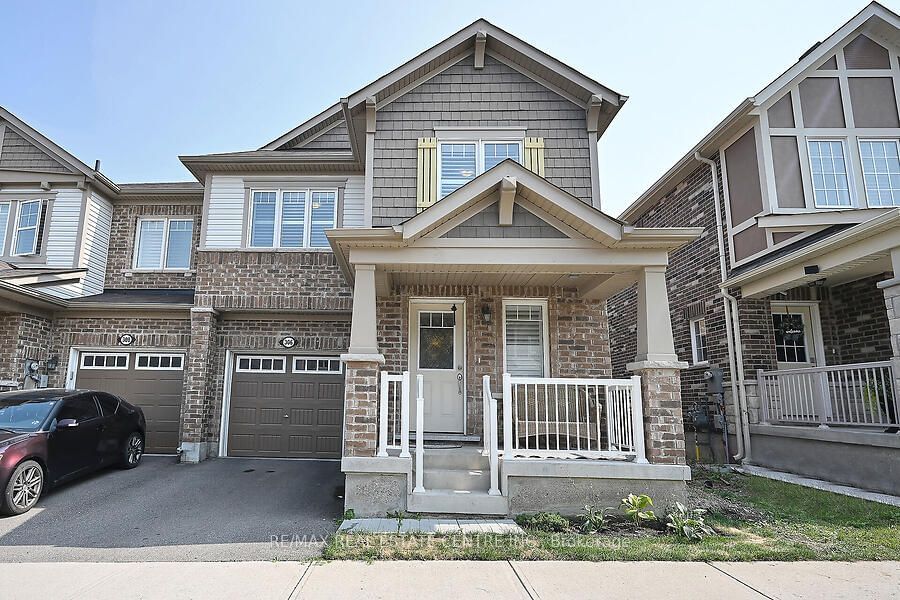$999,000
4-Bed
3-Bath
Listed on 9/17/24
Listed by RE/MAX REAL ESTATE CENTRE INC.
End Unit Free Hold Townhome 1932 Sqft One of the Best & most Functional Floor Plan ** Boasting 4 Bedroom 3 Washroom High Demand Neighborhood of Ford Community, Move In Ready With Beautiful Finishes/Upgrade**Modern light, Pot Lights Upgraded Modern Kitchen with Custom Backsplash, with under cabinet valence lights, Gleaming Wood floor Throughout* Premium Elevation W/Stone & Brick Exterior** Sun-filled Living & Dining Rm W/Pot Lights Welcomes you with warm Ambiance with Plenty of Natural Sun Light Elegant OFF white Family-Size Kuchen W Stainless Steel Appls & Shaker Cabinets are perfect for creating culinary delights, W/O to wooden deck, wooden stairs to make bsmt suite. Easy to make bsmt door by digging 3-4 steps, Master b/d with w/in closet & 5 spice room.. Space & shares another Full bath, Rare 2nd Floor Laundry*
Close Proximity to Niagara Escarpment, Milton Sport Centre, Hospital, Schools Shopping Plazas, Halton Parks/Walking/Hiking/Riding Trails, Hwy 401, 407 & so much more to offer
W9354441
Att/Row/Twnhouse, 2-Storey
9
4
3
1
Built-In
2
0-5
Central Air
Full
Y
Brick
Forced Air
Y
$3,513.00 (2024)
79.56x25.00 (Feet) - 79.56 approximate
