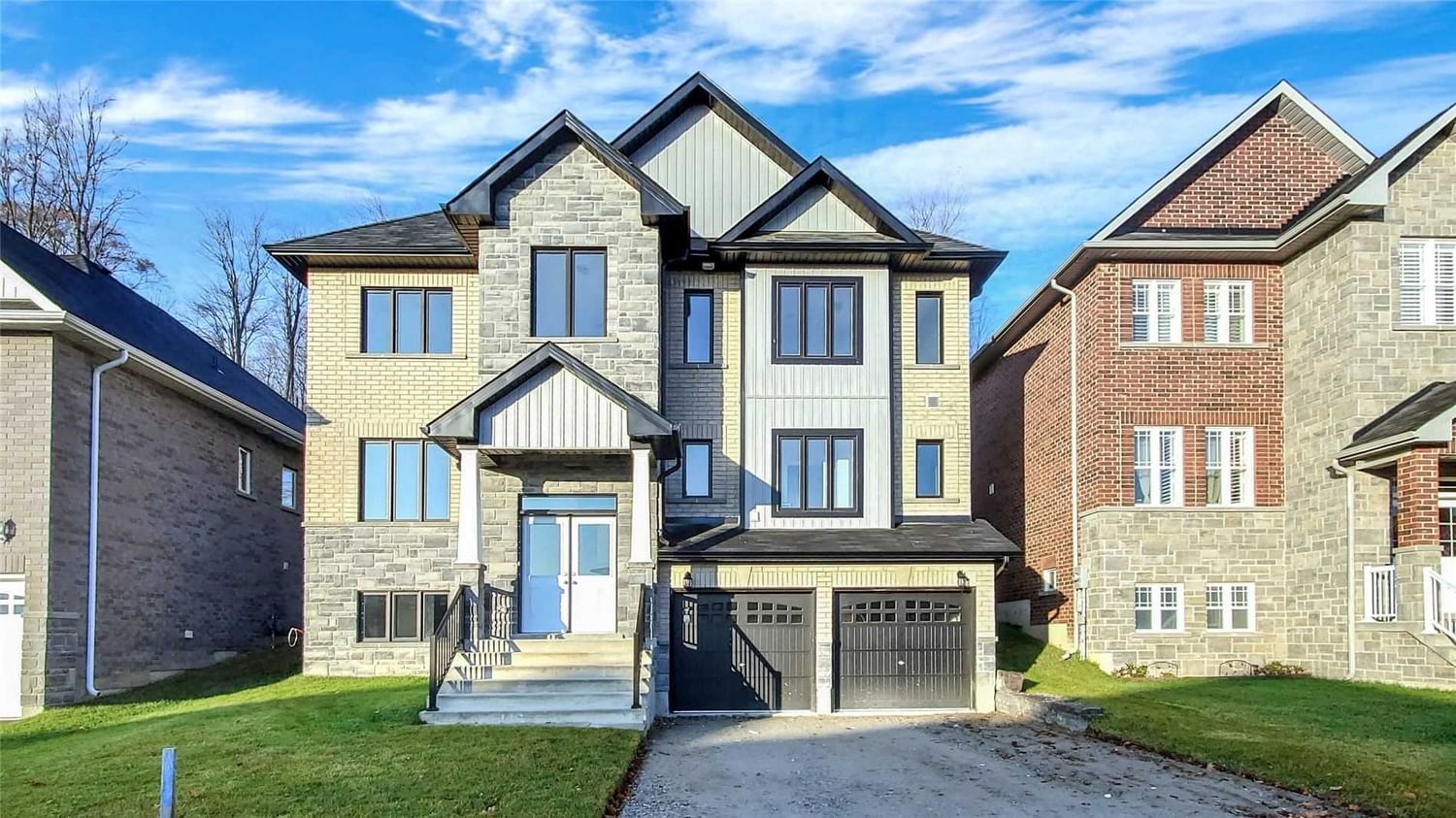$899,900
$***,***
4-Bed
4-Bath
Listed on 2/1/23
Listed by ROYAL LEPAGE YOUR COMMUNITY REALTY, BROKERAGE
Modern Home In West Ridge Orillia. No Rear Neighbors, Backing Onto Woodlot. Beautiful Views From Both Sides. Move-In Ready. No Expenses Spared. Chic Finishes, Designs And Layout. All Upgraded Materials, Including Porcelain Tiles, Laminate Floors, And Only Granite Countertops. All-White Kitchen W/ Tall 42' Cabinets Crowned To Ceiling, Pots & Pans Drawer, And Huge 36'X24' Pantry. Six Stainless Steel Appliances Including Smart Fridge With Touch Screen/Voice/Sound. Added Bonus Of A Media/Computer Nook, Double Closets, Full Laundry Room With Additional Storage Closet, And Unique 4Pc Bath All Located On Main Floor. Oak Stairs With Fluted Posts And Wrought Iron Pickets All T/O From Basement To 2nd Floor! 4 Full Baths- 4Pc On Main Floor, Two Ensuites And One Main Bath Upstairs. 2300Sqft Above Grade, Plus Partially Finished Basement. Freshly Paved Driveway.
Six Brand New Stainless Steel Appliances: 36'' Smart Fridge With Built-In Wifi/Touchscreen/Voice/Sound, 30'' Electric Stove, 30'' Range Combined Microwave/Fan, 24' Dishwasher, Main Floor Washer/Steam Dryer. Newly Paved Driveway.
To view this property's sale price history please sign in or register
| List Date | List Price | Last Status | Sold Date | Sold Price | Days on Market |
|---|---|---|---|---|---|
| XXX | XXX | XXX | XXX | XXX | XXX |
| XXX | XXX | XXX | XXX | XXX | XXX |
S5885363
Detached, 2-Storey
12
4
4
2
Attached
5
0-5
Other
Part Fin
Y
Brick, Stone
Forced Air
Y
$0.00 (2022)
< .50 Acres
108.26x49.21 (Feet)
