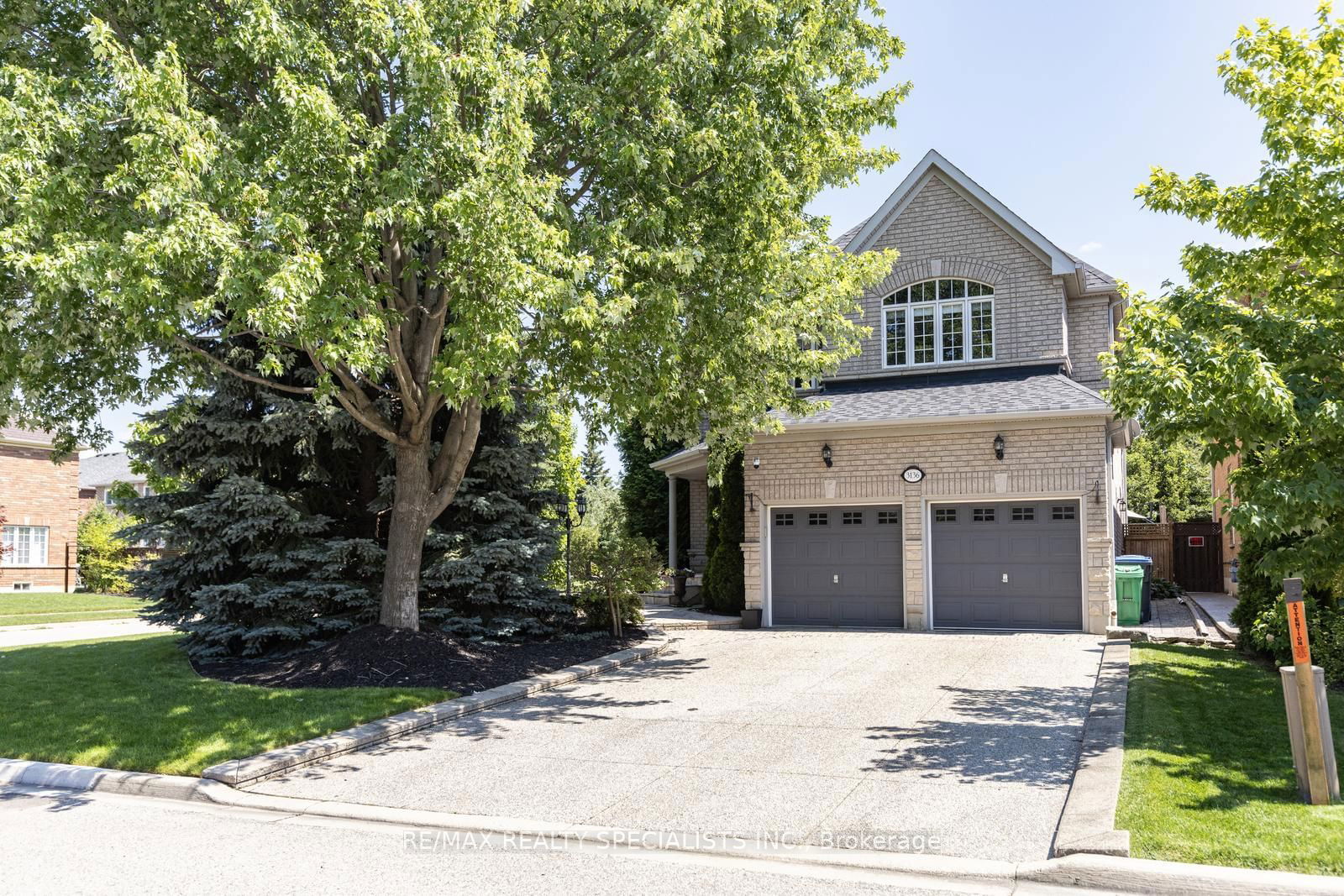$1,638,900
$*,***,***
4+1-Bed
3-Bath
2500-3000 Sq. ft
Listed on 7/19/24
Listed by RE/MAX REALTY SPECIALISTS INC.
Spectacular Home Located On A Premium Corner Lot Featuring Extra Windows Allowing For Tons Of Natural Light. Mixture Of Stone And Brick Embody The Exterior Of This Beautiful Home. 9' Ceilings. Beautifully Cared For By The Original Owners, This Gem Is Better Than New! Upgraded Wood Staircase With Rod Iron Pickets Lead You to 4 Large Bedrooms, Featuring A 3rd Fireplace In One Of The Bedrooms. Formal Living Room And Dining Room W/Hardwood Flooring And Crown Moulding. Newer Modern White Kitchen W/Granite Counter Tops And Granite Backsplash Is Opened To The Large Family Room Which Features An Upgraded Marble Gas Fireplace. Two Staircases Leading To The Lower Level Make This Home Ideal For An In-Law Suite Or Basement Apartment. Finished Basement With Massive Recreational Room With Gas Fireplace. Large Office. BBQ Gas Line And Gas Line To The Stove. Professionally Landscaped Large Lot With Hot Tub. Sprinkler System For Whole Property. Top Ranking Schools, Parks, Go, Station, Library, Restaurants, Shopping, Highways.
Two Staircases to basement, 3 Gas Fireplaces, Interlock Stone Walkway, Extra Large Driveway, Crown Moulding, Pot lights, Inground Sprinkler System & Hot Tub.
To view this property's sale price history please sign in or register
| List Date | List Price | Last Status | Sold Date | Sold Price | Days on Market |
|---|---|---|---|---|---|
| XXX | XXX | XXX | XXX | XXX | XXX |
W9046272
Detached, 2-Storey
2500-3000
8+3
4+1
3
2
Attached
6
Central Air
Finished, Sep Entrance
Y
Brick, Stone
Forced Air
Y
$8,037.05 (2024)
93.83x64.14 (Feet)
