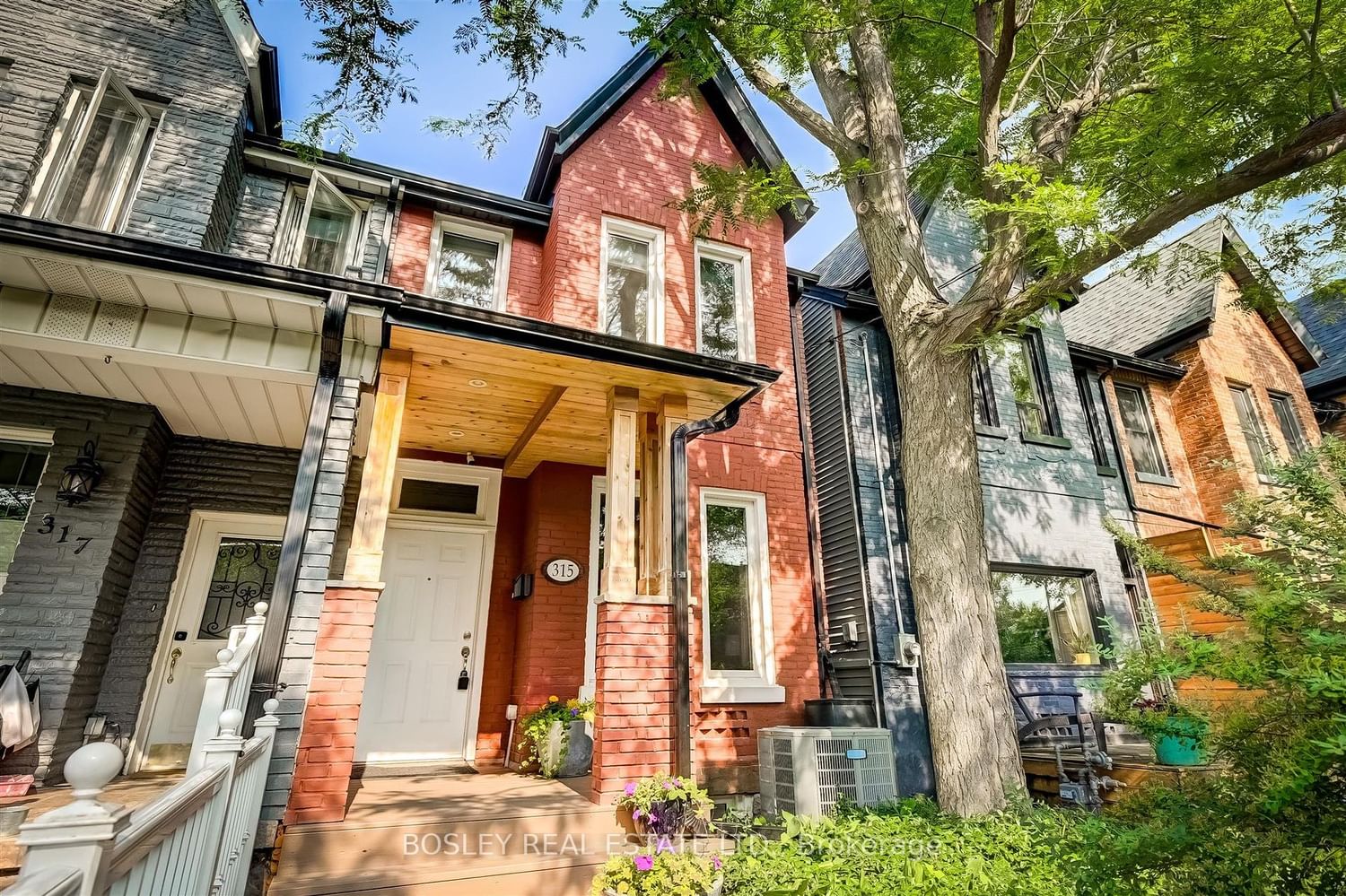$1,349,000
$*,***,***
3-Bed
2-Bath
Listed on 7/26/23
Listed by BOSLEY REAL ESTATE LTD.
Have A Wish List? This Stunning "Sun Filled" Victorian On A Lovely Tree-Lined Street Ticks All The Boxes! Soaring 10 Ft Ceilings, Super Bright Main Floor "Sky-Lit" Family Room With Vaulted Ceilings. Multiple Windows And Oversized 8 Ft Sliding Glass Doors, Two New Bathrooms, Three Bedrooms, Professionally Renovated And Underpinned Lower Level With 7 Ft Ceilings And Pot Lights. Tons Of Storage Throughout The House And In The Detached Laneway Garage! Loaded With Character-A Great Mixture Of Classic And Contemporary Details! All This Within A 10 Minute Walk To The UP Express And Subway Station. Great Coffee Shops, Restaurants And Multiple Playgrounds And Parks Just Steps Away. Bonus Value Add Features: Architectural Drawings/Plans Available For Third Floor Addition. Oversized Laneway Garage (Separate Electrical Panel--Ideal For Studio Or Office Or Parking The Car) AND Potential For A Laneway House.
Please see extensive list of all the amazing features, reno's and upgrades in this beautiful home, as well as the Sellers thoughts on what they love about living in this neighbourhood--all attached to the listing!
W6695664
Semi-Detached, 2-Storey
7+2
3
2
1
Detached
1
100+
Central Air
Finished
Y
Brick
Forced Air
N
$4,827.97 (2022)
125.00x16.25 (Feet)
