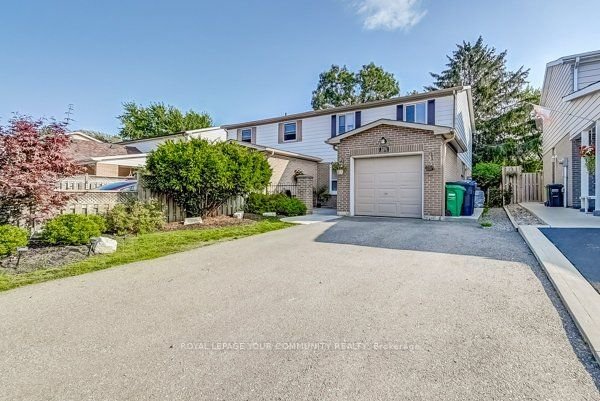$1,089,000
$*,***,***
4+1-Bed
3-Bath
Listed on 8/31/23
Listed by ROYAL LEPAGE YOUR COMMUNITY REALTY
WoW!! Amazing Semi-Detached 4 Bdrs Home In Sought After Erin Mills Backing onto King's Masting Park, On a Quiet Family Friendly Street. This Lovely Home Features Updated Floors Throughout, Pot Lights, Large Private Backyard & Finished Bsmt W/ Private Sep Entrance. Breakfast Area O/Looks Front Yard & Flows Into The Custom Kitchen W/ S/S B/In Appliances & Plenty Of Cabinetry. Spacious Open Concept Living/Dining Is Warm & Inviting, W/Out To Lovely Backyard. Upstairs, Prim Bed Is Large W/ No Lack Of Storage. 4th Bdrs Combined W/ Laundry Could Turn Into A Small Home Office. Fully Finished Bsmt W/ Sep Entrance Features A Versatile Rec Space W/ A Full Bath, Kitchen & Laundry (Perfect In law suite or Income Potential) - Perfect For Family Entertainment. Oasis Backyard Is Perfect For Summer Family BBQs & Gatherings. Nearby Are Parks, Biking, Walking, Trails, Schools & Shopping. Easy Access To Highways 403 /QEW/Public Transit. Be Prepared To Fall In Love & Schedule Showings Today!
Kitchen Appliances, 2 Washers/2 Dryers, Elf's. Roof (2013), Furnace (2012), Hwt Rental (2021). Updated Kitchen, Wc, Flr, Landscape & Light Fixtures. No Basement Showing after 6pm.
To view this property's sale price history please sign in or register
| List Date | List Price | Last Status | Sold Date | Sold Price | Days on Market |
|---|---|---|---|---|---|
| XXX | XXX | XXX | XXX | XXX | XXX |
| XXX | XXX | XXX | XXX | XXX | XXX |
W6780372
Semi-Detached, 2-Storey
8+3
4+1
3
1
Attached
5
16-30
Central Air
Apartment, Sep Entrance
N
Brick, Vinyl Siding
Forced Air
N
$4,565.00 (2023)
125.20x30.05 (Feet)
