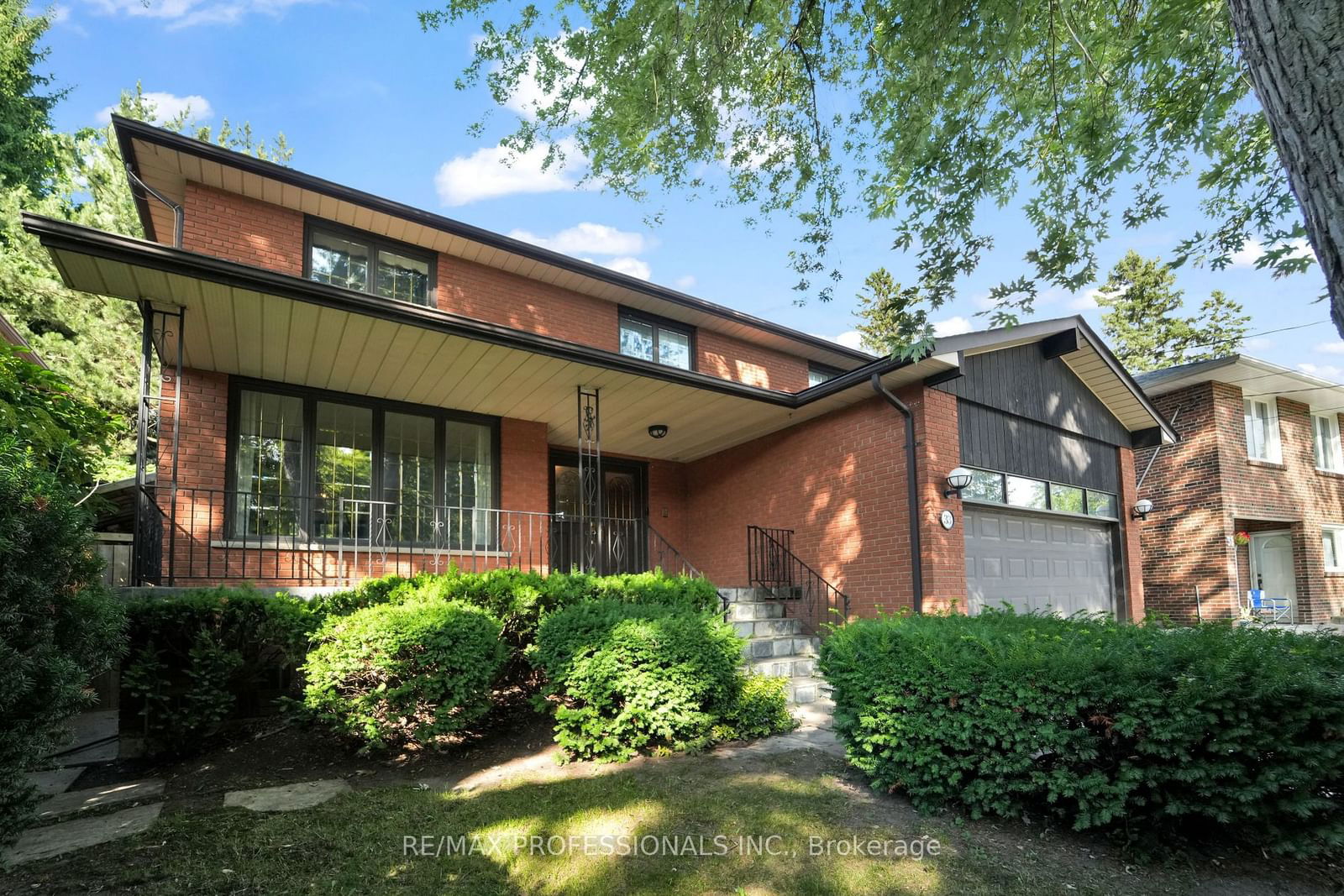$1,799,900
4-Bed
3-Bath
2500-3000 Sq. ft
Listed on 1/15/25
Listed by RE/MAX PROFESSIONALS INC.
Welcome to 33 Bonnyview, a distinguished residence nestled in the sought-after South Sunny Lee area of Toronto. This exquisite 4 bedroom home, complete with a spacious two-car garage, offers the perfect blend of elegance and modern convenience. As you approach this stunning property, you'll be captivated by the meticulously maintained landscaping that frames the home, providing a serene and inviting ambiance. Each detail of the exterior has been thoughtfully designed to create a picturesque setting, perfect for both relaxation and entertainment. Step inside to discover a harmonious layout that seamlessly connects the living spaces. The generous bedrooms offer ample space for rest and rejuvenation, while the open-concept living and dining areas provide an ideal setting for gathering with family and friends.33 Bonnyview is not just a home; it's a lifestyle. Located in the vibrant South Sunny Lee neighborhood, you'll enjoy the best of both worlds a peaceful residential enclave with easy access to the city's finest amenities. Renowned schools, lush parks and Ravines, minutes from Lake Ontario, bike trails, trendy cafes, and diverse shopping options are all within close reach, making everyday living a delight. This home is a rare gem in an area known for its community spirit and high quality of life. Whether you're looking to settle down in a family-friendly environment or seeking a prime investment. Don't miss your chance to own a piece of paradise in one of Torontos most desirable neighborhoods. Schedule your private viewing today.
Mimico Creek & Jeff Healy Park Directly Across The Street, Humber River A few Blocks Away, Walking Distance To Lake Ontario As Well As Many Shops & Great Restaurants.
To view this property's sale price history please sign in or register
| List Date | List Price | Last Status | Sold Date | Sold Price | Days on Market |
|---|---|---|---|---|---|
| XXX | XXX | XXX | XXX | XXX | XXX |
| XXX | XXX | XXX | XXX | XXX | XXX |
W11927821
Detached, 2-Storey
2500-3000
8+3
4
3
2
Attached
4
Central Air
Finished
Y
Y
Brick
Forced Air
Y
$7,150.60 (2024)
164.10x50.08 (Feet) - 164.10 ft 50.08 ft x 130.42 ft x 81.61
