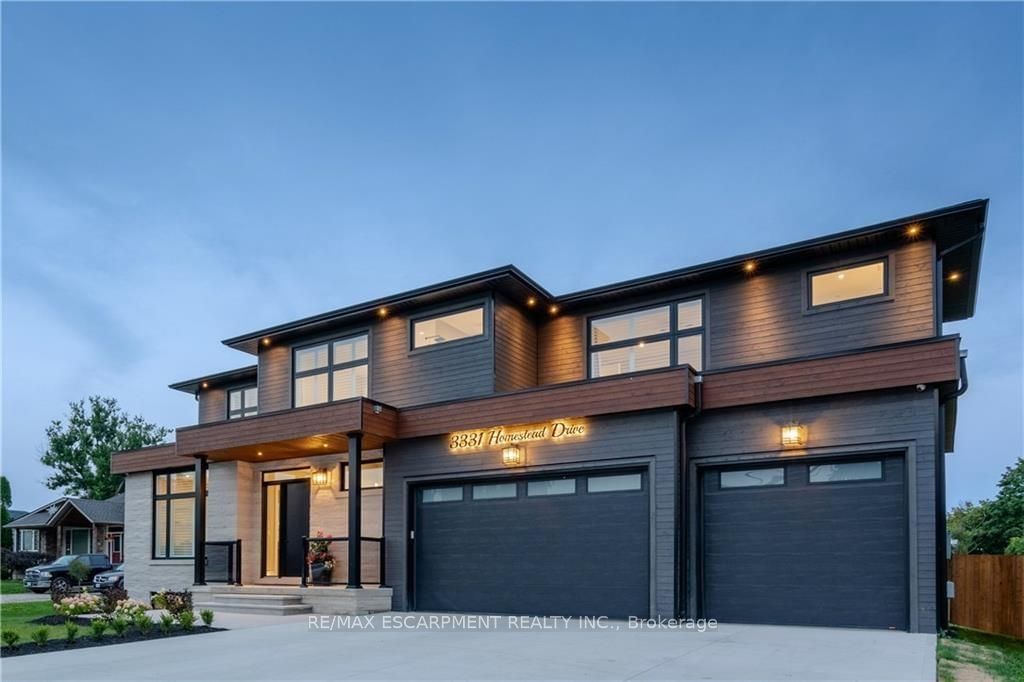$2,199,888
$*,***,***
4-Bed
6-Bath
3500-5000 Sq. ft
Listed on 10/7/24
Listed by RE/MAX ESCARPMENT REALTY INC.
Welcome to 3331 Homestead Dr, a stunning custom-built residence constructed in 2022. This masterpiece spans over 7300 sqft of luxury living space on an oversized lot. 3 lvls of rms & outdoor spaces that are both functional & breathtaking. The exterior ft Maibec wood siding, stone finish & grand 8' solid black front dr. Triple car grg w/12.5' ceilings & dbl wide concrete driveway provides ample parking. 20'x40' covered rear patio a w/gas fireplace, mounted TV, lounging & dining spaces & fully-equipped outdoor kitchen. Enjoy the jacuzzi hot tub & outdoor stone grilling island w/6-burner BBQ. Inside, the stunning gourmet kitchen boasts 4.5'x14' quartz/butcher block island, 72" Thermador fridge/freezer & 6-burner gas range. Main flr incl stone gas fireplace, secondary sitting rm, servery, W/I Pantry, mudroom & powder rm. Engineered hardwood floors, California shutters & open riser staircases w/step lighting. 2nd flr ft massive primary suite w/electric fireplace, wet bar & access to a 2nd 20'x40' covered patio. Ensuite incl 6'x6' glass shower & standalone tub. 3 add'l br w/their own bathrooms. Spacious br-level laundry adds convenience. LL offers sep entr (in law), open-plan living space, 2nd kitchen, 3Pc Bath & 20'x40' golf sim. Add'l amenities incl gym, playrm & mechanical rm w/2nd laundry hookup. W/top-tier mechanical systems, security & elegant finishes throughout.
See supplements
To view this property's sale price history please sign in or register
| List Date | List Price | Last Status | Sold Date | Sold Price | Days on Market |
|---|---|---|---|---|---|
| XXX | XXX | XXX | XXX | XXX | XXX |
| XXX | XXX | XXX | XXX | XXX | XXX |
| XXX | XXX | XXX | XXX | XXX | XXX |
X9386168
Detached, 2-Storey
3500-5000
7
4
6
3
Attached
9
0-5
Central Air
Finished, Sep Entrance
Y
N
Stone, Wood
Forced Air
Y
$9,500.00 (2023)
< .50 Acres
189.90x71.62 (Feet) - 189.90x71.62x178.34x 34.53x 39.09 ft
