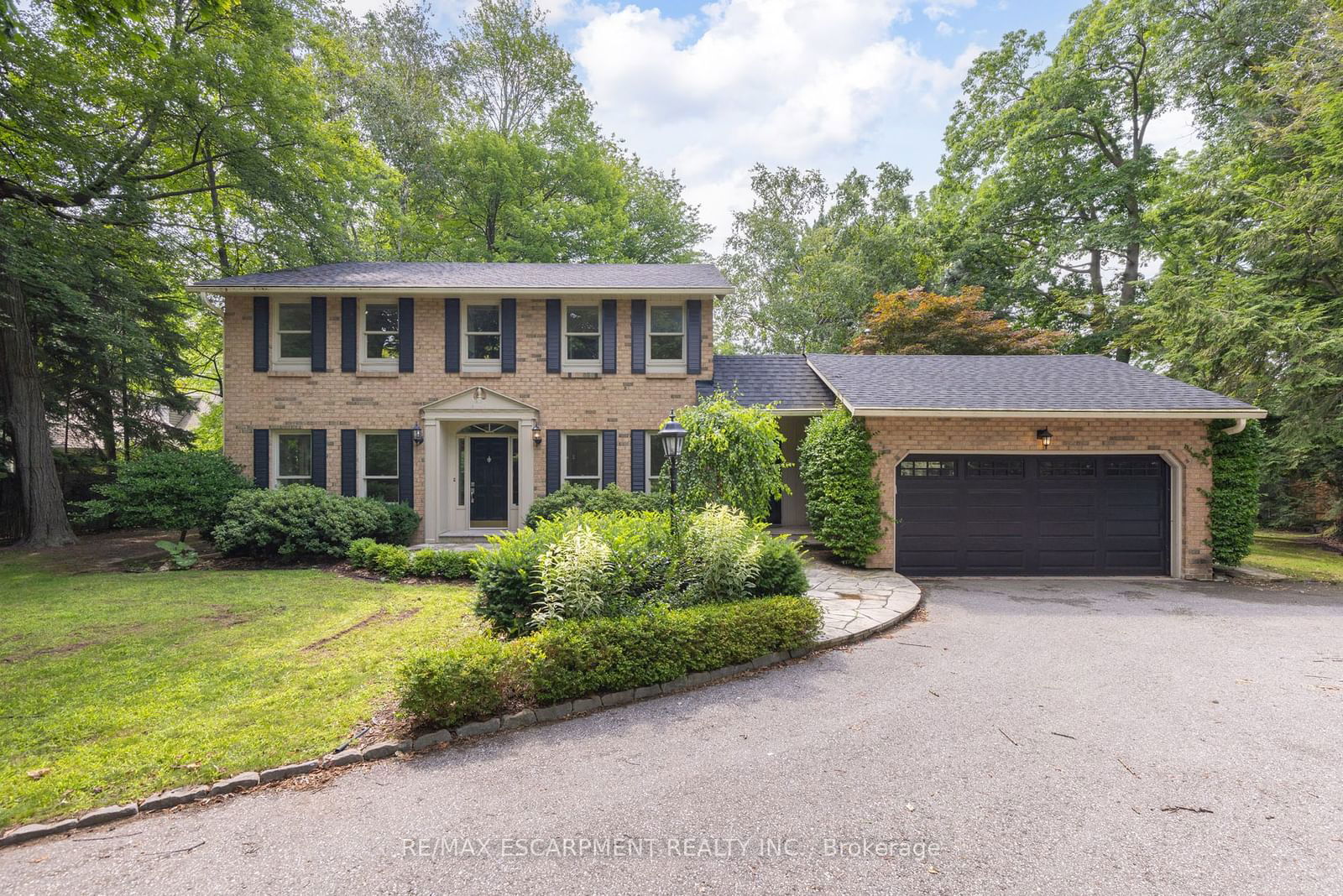$8,500 / Month
$*,*** / Month
3+1-Bed
4-Bath
2500-3000 Sq. ft
Listed on 7/29/24
Listed by RE/MAX ESCARPMENT REALTY INC.
Located at the end of a private lane abutting prestigious Appleby College, this executive 4+1 bedroom home has been freshly painted throughout. Large principal living and dining room for formal gatherings with spacious kitchen that connects to the sunken living room with fireplace. The four-season sunroom is adjacent to the kitchen offering plenty of natural light. The perfect spot to enjoy a morning coffee or relax at the end of the day. Upstairs, spacious bedrooms feature hardwood floors, and the primary bedroom boasts a large private ensuite. The fully finished basement offers a rec room, excercise area, a fourth bedroom, and a custom wine room with temperature control. Situated on a private .54-acre lot surrounded by mature trees, this residence offers a quiet retreat from busy city life. A 2km Birch Hill Promenade to walk along the lake is at your doorstep. Shopping, restaurants, highway are close by.
To view this property's sale price history please sign in or register
| List Date | List Price | Last Status | Sold Date | Sold Price | Days on Market |
|---|---|---|---|---|---|
| XXX | XXX | XXX | XXX | XXX | XXX |
W9230223
Detached, 2-Storey
2500-3000
15
3+1
4
2
Attached
10
31-50
Central Air
Finished
Y
Brick
N
Forced Air
Y
121.82x131.23 (Feet)
Y
