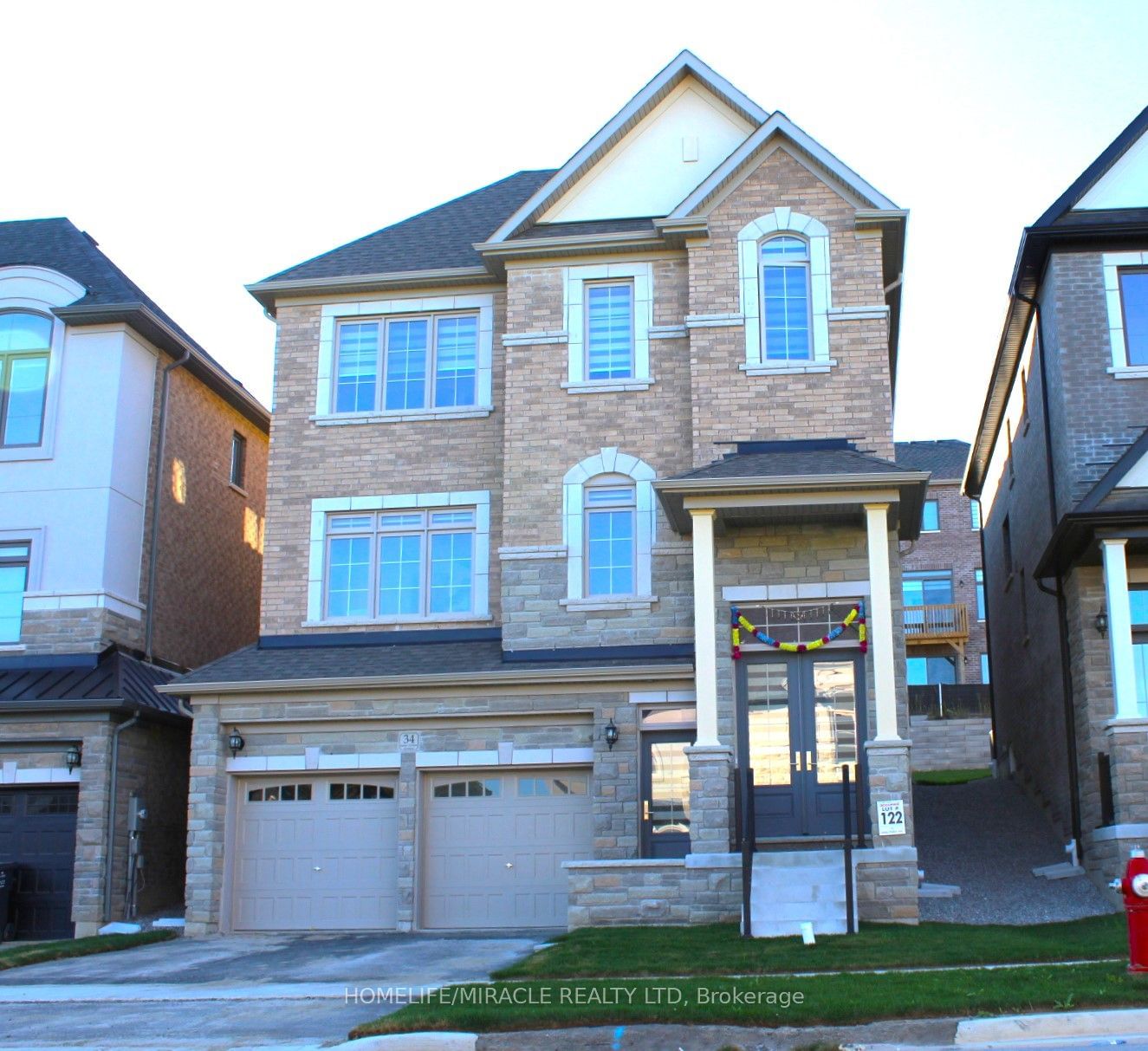$1,549,000
4-Bed
4-Bath
3000-3500 Sq. ft
Listed on 9/18/24
Listed by HOMELIFE/MIRACLE REALTY LTD
In Caledon East, discover the Barnard Model, Elevation "A," a stunning 4-bedroom, 3.5-bathroom home offering 3,185 sq ft of living space, plus a rare second front "lookout" entrance to a potential future basement suite with 9-foot ceilings and oversized, upgraded windows. The open-concept main floor features 10-foot ceilings, a spacious family room with a fireplace, and a separate den, perfect for a home office. Upstairs, you'll find 4 bedrooms, 3 full bathrooms, and a convenient laundry room on 2nd floor. This carpet-free home includes numerous structural and material upgrades, ideal for modern living. Modern Kitchen: This style kitchen features top-of-the-line inbuild appliances, including a microwave, oven and gave stove. Enjoy ample storage with large cabinets, a sleek quartz countertop, and a contemporary backsplash. The island with seating provides a perfect spot for casual dining and entertaining.
Buyer and buyers agent verified all taxes and measurements.
To view this property's sale price history please sign in or register
| List Date | List Price | Last Status | Sold Date | Sold Price | Days on Market |
|---|---|---|---|---|---|
| XXX | XXX | XXX | XXX | XXX | XXX |
W9355224
Detached, 2-Storey
3000-3500
12
4
4
2
Attached
4
0-5
Central Air
Sep Entrance, Unfinished
Y
Brick
Forced Air
Y
$7,380.47 (2024)
114.94x38.09 (Feet)
