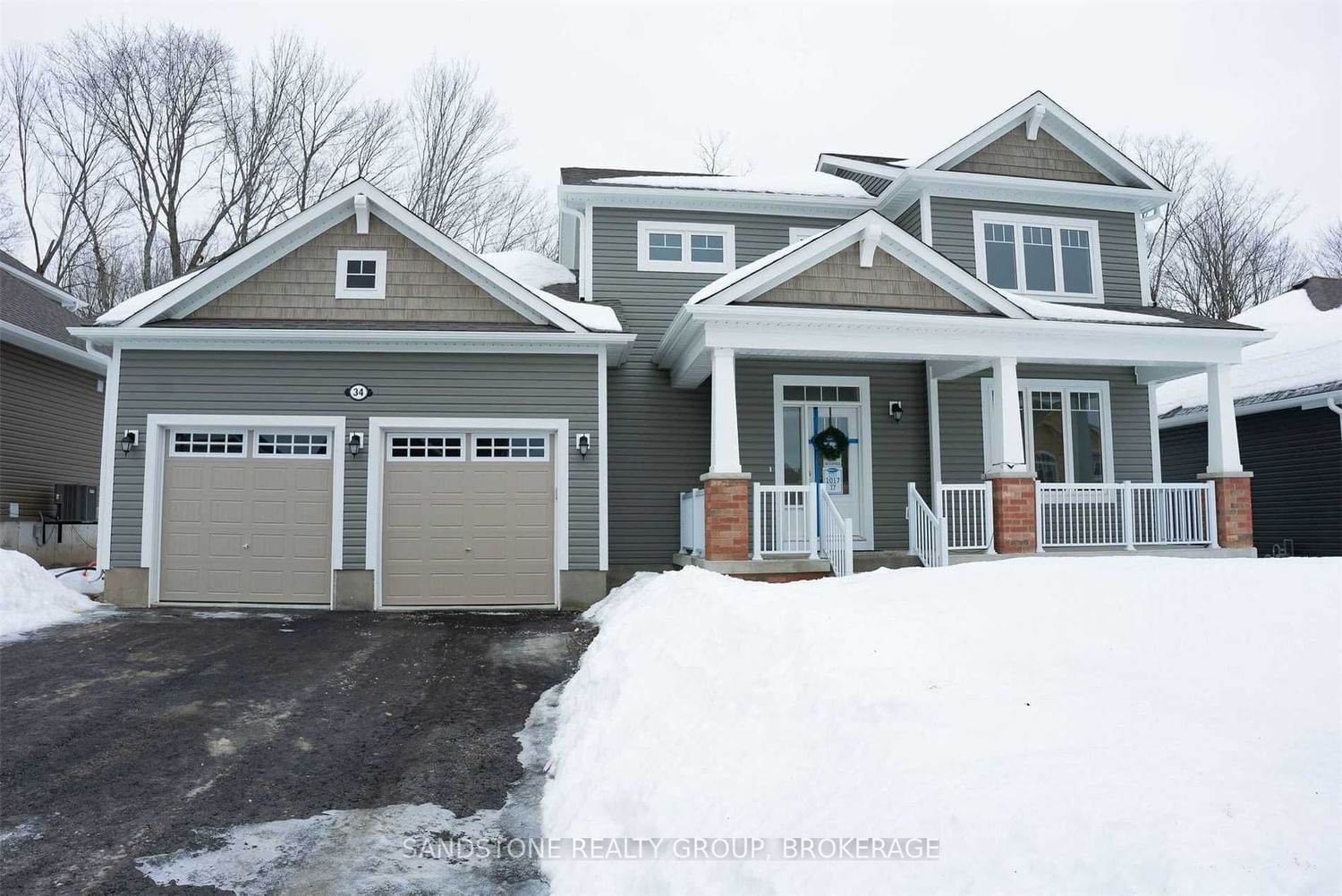$829,900
$***,***
3-Bed
3-Bath
1100-1500 Sq. ft
Listed on 3/21/23
Listed by SANDSTONE REALTY GROUP, BROKERAGE
Mattamy Homes-Aspen Model-Brand New, Never Lived In, 2 Storey Home Backing Onto The South Muskoka Curling And Golf Club. 3 Bed, 2 1/2 Bath Home, Upgrades Include 9 Ft Ceilings On Main Fl, Taller Upper Cabinets In Kitchen, Main Fl Laundry. Bright Main Dining,Famly Rm And Kitchen With Walk Out To Yard. 2nd Fl. Primary With 4 Pc Ensuite And Walk In Closet. 2 Add. Bdrms And 4 Pc Bath. Unfinished Basment Can Be Customized For Additional Living Space. 2Car Garage.
Legal Desc. Cont. Lot 17, Plan 35M756 Subject To An Easement In Gross Over Part 17, Plan 35R26660 As In Mt256788 Subject To An Easement For Entry As In Mt273892 Town Of Bracebridge
To view this property's sale price history please sign in or register
| List Date | List Price | Last Status | Sold Date | Sold Price | Days on Market |
|---|---|---|---|---|---|
| XXX | XXX | XXX | XXX | XXX | XXX |
X5978937
Detached, 2-Storey
1100-1500
6
3
3
2
Attached
4
New
Unfinished
Y
Brick, Vinyl Siding
Forced Air
N
$0.00 (2022)
131.29x65.62 (Feet)
