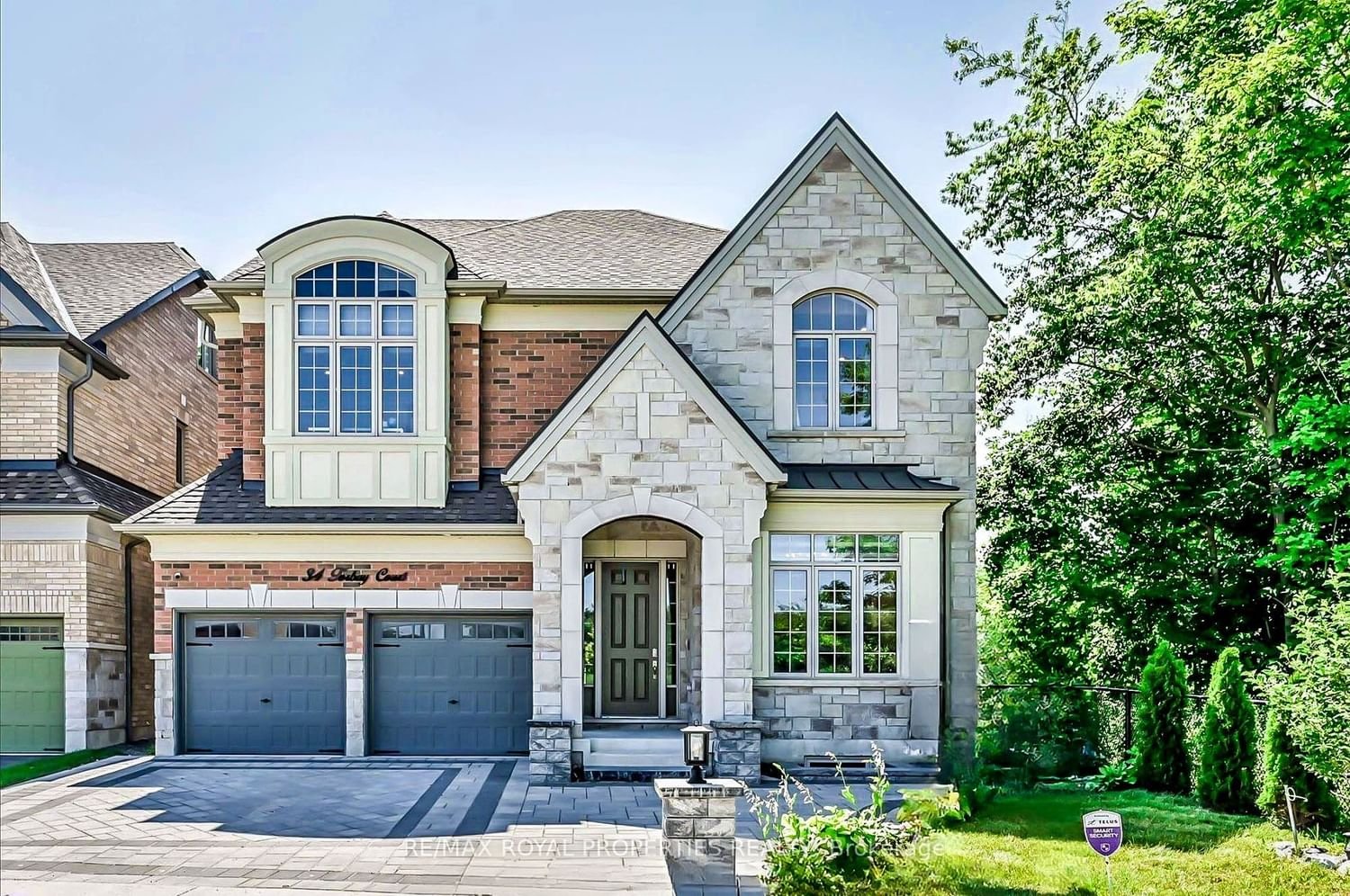$1,749,000
$*,***,***
5+3-Bed
6-Bath
Listed on 3/19/24
Listed by RE/MAX ROYAL PROPERTIES REALTY
Mesmerizing home in Rural Whitby, ON situated on a Ravine/Court Lot. Over 5000 Sq. Ft of living space that's fully upgraded & 3831 Sq. Ft is Above Grade. Contains 5 + 2 Bedrooms & 6 Washrooms. Office can be used as a 6th bedroom. Spacious Master Br W/His/her W/I Closet W/ Ensuite Bath and A Spacious Library on the main floor. Main Floor has a 10 ft ceiling with the rest of the home having9 ft. Hardwood Floors Throughout the House, Pot Lights Throughout Inside and Outside of The House, Upper Loft with Mini Bar & Balcony Backing to Ravine and A Br with Ensuite. Modern Kitchen With S/S Appliances and quartz countertops. Family Room with Fireplace, Front and Back Interlocking With Floor Lights, Dream Backyard With Custom Modern Gazebo & BBQ station, High-Quality Zebra Blinds With Remotes, Brand New Legal Walk-Up Basement Apartment with Sep. Entrance. Close To Schools, Parks, Shops, and All Amenities, Walking Trails, HWY 7, HWY 401/407 For Easy Commutes. Walking distance to Thermea Spa.
2 Bedrooms Walk-Up Basement Apartment can be rented for approx. $2300 per month. It's a legal Basement apartment. Please see the attached Accessory Apartment Registration Certificate from the City.
To view this property's sale price history please sign in or register
| List Date | List Price | Last Status | Sold Date | Sold Price | Days on Market |
|---|---|---|---|---|---|
| XXX | XXX | XXX | XXX | XXX | XXX |
| XXX | XXX | XXX | XXX | XXX | XXX |
| XXX | XXX | XXX | XXX | XXX | XXX |
E8153478
Detached, 3-Storey
17
5+3
6
2
Built-In
6
Central Air
Finished, Sep Entrance
Y
Brick, Stone
Forced Air
Y
$11,910.30 (2023)
101.91x45.05 (Feet)
