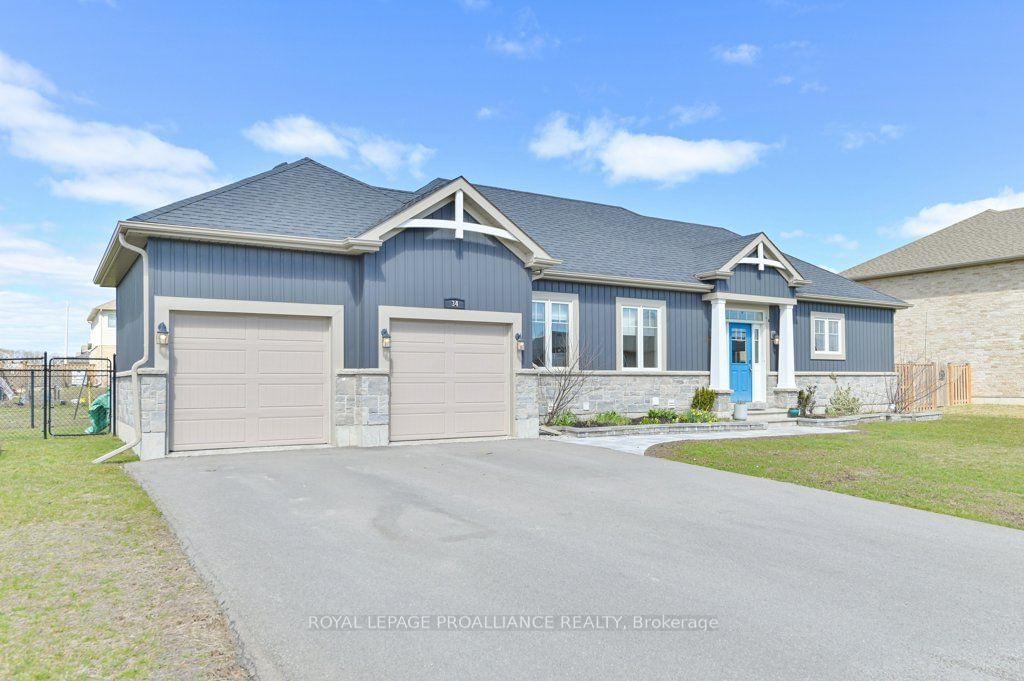$699,900
$***,***
2+2-Bed
3-Bath
1100-1500 Sq. ft
Listed on 4/2/24
Listed by ROYAL LEPAGE PROALLIANCE REALTY
Welcome to 34 Walnut Crescent! This beautiful bungalow has been wonderfully cared for and it shows. This lovely home offers a spacious open main floor. Gorgeous kitchen with an impressive 11-foot island with an abundance of cabinets and large pantry. Bright living and dining area with walkout to deck and fenced in yard. Perfect yard for entertaining with two outdoor seating areas to enjoy. Generous sized bedrooms and 4 pc bath. Lovely 3pc ensuite with walk in shower, heated floor, and spacious walk-in closet. Main floor is also wheelchair friendly with ease of access in the hallway and doorways. The lower level of this home continues to impress with a huge rec room area and large additional room that can be utilized as a game room, family room or whatever you wish. Two additional spacious bedrooms, beautiful 4 pc bath and ample storage throughout this home. Large attached double car garage with indoor entry.
Located close to all amenities, schools, shopping and the 401. This home has everything and more. Just move in and enjoy this stunning home!
X8190710
Detached, Bungalow
1100-1500
11+0
2+2
3
2
Attached
6
6-15
Central Air
Finished, Full
N
Stone, Vinyl Siding
Forced Air
N
$4,634.85 (2024)
< .50 Acres
83.00x90.22 (Feet)
