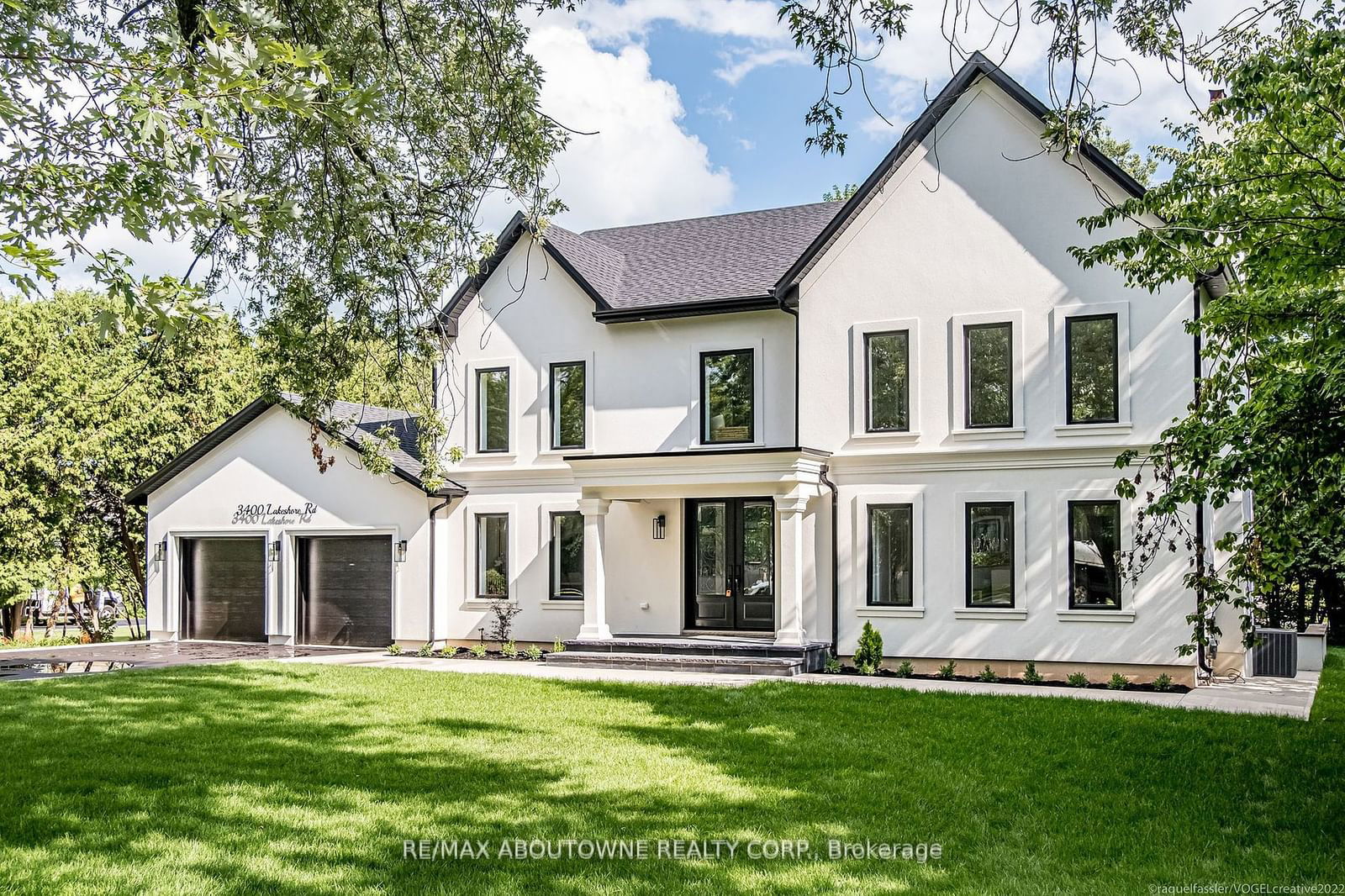$3,899,000
$*,***,***
5-Bed
5-Bath
3500-5000 Sq. ft
Listed on 6/28/24
Listed by RE/MAX ABOUTOWNE REALTY CORP.
Where prestige, luxury, and location meet, this home is a jewel nestled in the coveted Roseland area of Burlington. Just steps to Lake Ontario, this fully renovated 5 bed and 5 bath has been redesigned and offers quality finishes and craftsmanship. The open concept versatile floor plan offers great functionality and natural light plays freely throughout this home. The main level features an impressive gourmet kitchen, with entertaining island, butlers servery, and walk-in working pantry; a separate dining room that leads to thes howcase wine room; a spacious office that can double as a guests suite with 3-piece bathroom; and the family room which is open to the kitchen and includes a 60 linear gas fireplace with custom surround and built-ins. Enjoy hosting memorable gatherings? Double 16 sliding doors open to the covered and open rear decks creating a seamless entertaining flow for the home. The upper level has a Primary suite with dressing area, spa-like ensuite and oversized patio doors to your private balcony. Three additional bedrooms, two bathrooms and a reading nook complete this level. The lower level has 1,850qft additional finished space including a separate entrance, large recreation room and a full bathroom. Ideally located in the Tuck and Nelson School district, close to fine dining, shopping, lakefront, parks, major highways. Looking for premium finishes in a premium location? You've found it.
To view this property's sale price history please sign in or register
| List Date | List Price | Last Status | Sold Date | Sold Price | Days on Market |
|---|---|---|---|---|---|
| XXX | XXX | XXX | XXX | XXX | XXX |
W9007496
Detached, 2-Storey
3500-5000
4+3
5
5
2
Attached
6
31-50
Central Air
Finished, Full
Y
N
Stucco/Plaster
Forced Air
Y
$11,087.00 (2024)
< .50 Acres
125.00x90.00 (Feet)
