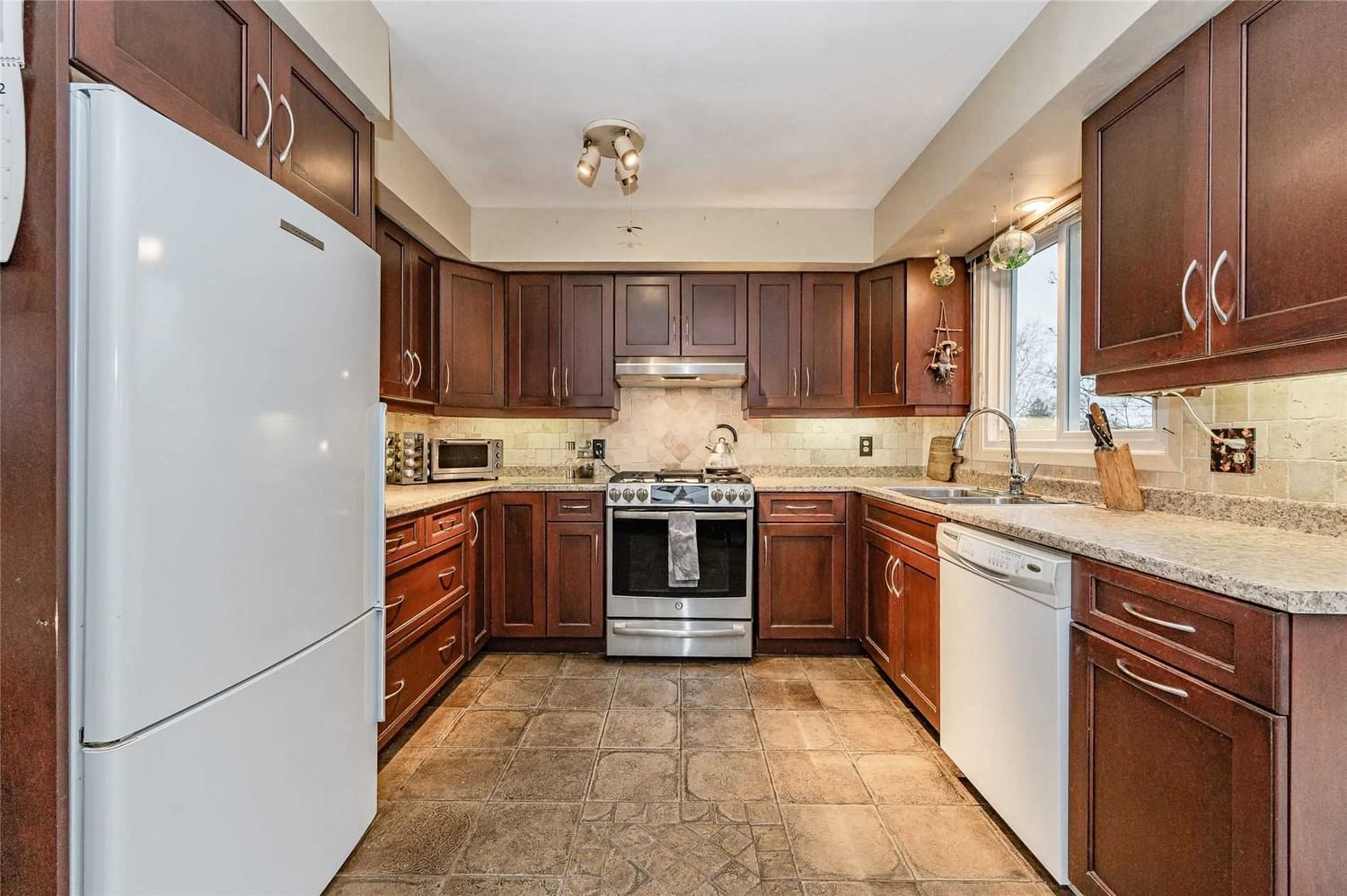$750,000
$***,***
3+1-Bed
2-Bath
1100-1500 Sq. ft
Listed on 11/29/22
Listed by DAVENPORT REALTY, BROKERAGE
Well Maintained 3+1Br, 1080Sq.Ft Raised Bungalow In Mature Area. All Major Mechanicals Updated - Roof 2021; A/C 2022; Furnace 2014; Windows 2014 +2018 W/ Warranty. Carpet Free W/ Hw In Lr, Hallwy; Brs. Eat-In Kitchen W/ Ceramic Flooring + High End Stove + Sliders To Newer Deck (Approx 2017). Very Private Backyard W/ Pond. 4Pc Main Bath W/ Granite Counter + Ceramic. Bright Walk-Out Family Rm W/ Sliders To Backyard. Lots Of Light. Lower 3Pc Updated 2020. Patio W/ Bbq Hookup. From Back Door To Carport Covered To Stay Dry. Storage At Back Of Property Behind Cedars. See Floor Plan W/ 360 Views For Each Room. A Must See!
Fridge, Freezer, Gas Stove, Dishwasher, Washer, Dryer, All Elf, All Window Coverings, Shed, Pond Equipment, Outdoor Wood F/P (Short One) Exclude: Medicine Cabinet In Main Bathroom; Black Fire Pit (Tall)
To view this property's sale price history please sign in or register
| List Date | List Price | Last Status | Sold Date | Sold Price | Days on Market |
|---|---|---|---|---|---|
| XXX | XXX | XXX | XXX | XXX | XXX |
X5838867
Detached, Bungalow-Raised
1100-1500
13
3+1
2
1
Carport
3
31-50
Central Air
Fin W/O, Full
N
Y
N
Alum Siding, Brick
Forced Air
N
$3,918.00 (2022)
< .50 Acres
105.00x47.00 (Acres)
