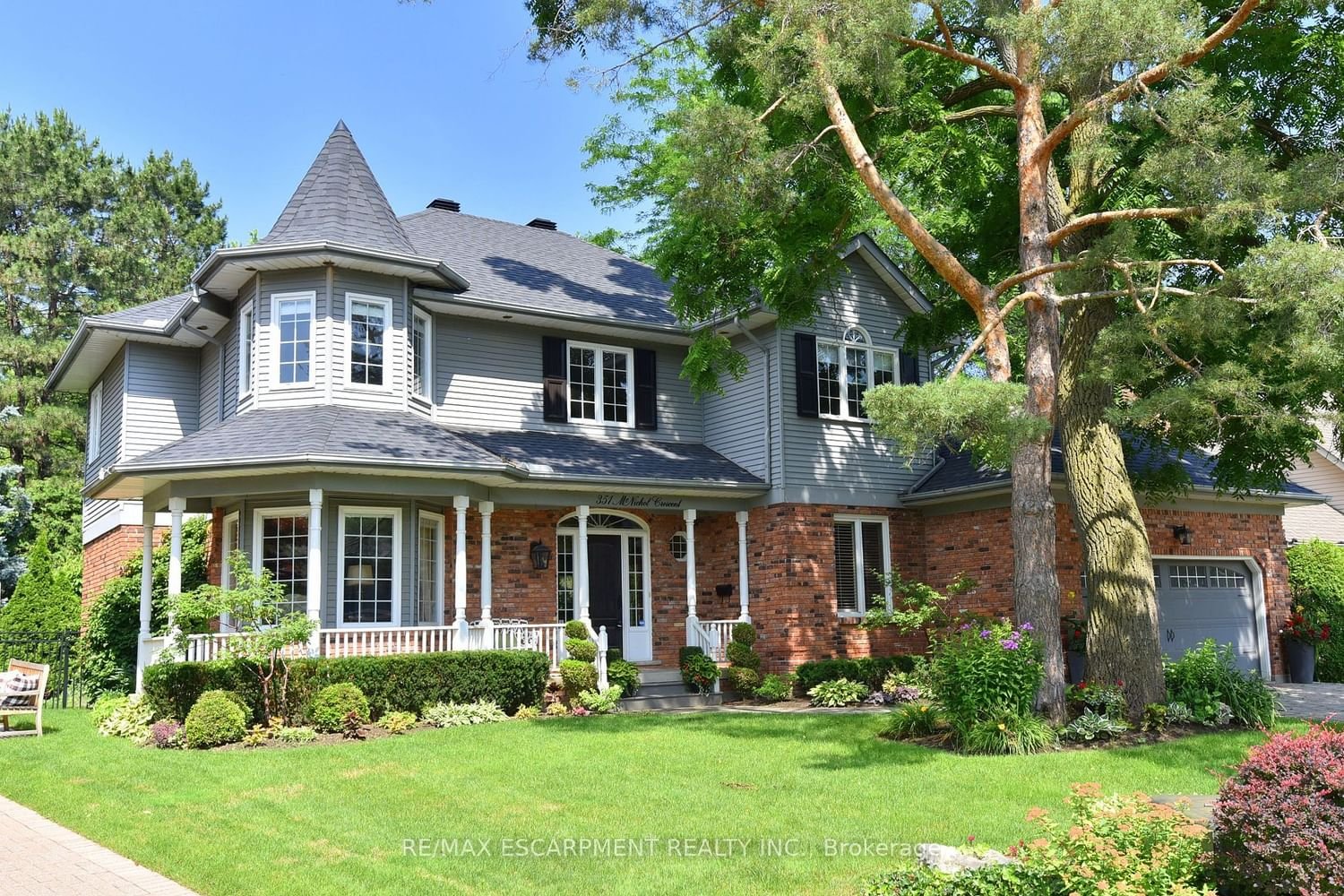$1,999,999
$*,***,***
3+1-Bed
4-Bath
2500-3000 Sq. ft
Listed on 9/12/23
Listed by RE/MAX ESCARPMENT REALTY INC.
Timeless elegance and exceptional quality are the hallmarks of this iconic home situated on a quiet cul-de-sac in one of the most desired neighbourhoods "Shoreacres". This home is located among Burlington's finest estate homes and is within walking distance to Paletta Lakefront park and trails. Enter into the welcoming foyer to the gracious living room which is followed by the sizeable dining room making it a fantastic space for entertaining. The kitchen is generously proportioned with an island, granite counter tops, high end appliances and is opened to a covered sunroom overlooking a serene setting. The great room features a fireplace and is the perfect hub for family gatherings. Main floor office/den, ideal for working from home. Bedroom level offers 3 bedrooms. The self contained opulent primary bedroom has an ensuite. The lower level features a recreation room, 4th BR and bathroom. Ideal for guests or nanny.
Located in one of Burlington's top school districts (Tuck and Nelson). This home is within minutes of all that Burlington has to offer, including Lake Ontario, GO Transit, shopping, and restaurants
To view this property's sale price history please sign in or register
| List Date | List Price | Last Status | Sold Date | Sold Price | Days on Market |
|---|---|---|---|---|---|
| XXX | XXX | XXX | XXX | XXX | XXX |
| XXX | XXX | XXX | XXX | XXX | XXX |
W6811634
Detached, 2-Storey
2500-3000
8
3+1
4
2
Attached
4
31-50
Central Air
Finished, Full
Y
Brick, Vinyl Siding
Forced Air
Y
$8,312.91 (2023)
< .50 Acres
96.28x67.27 (Feet) - 94.28X36.16X44
