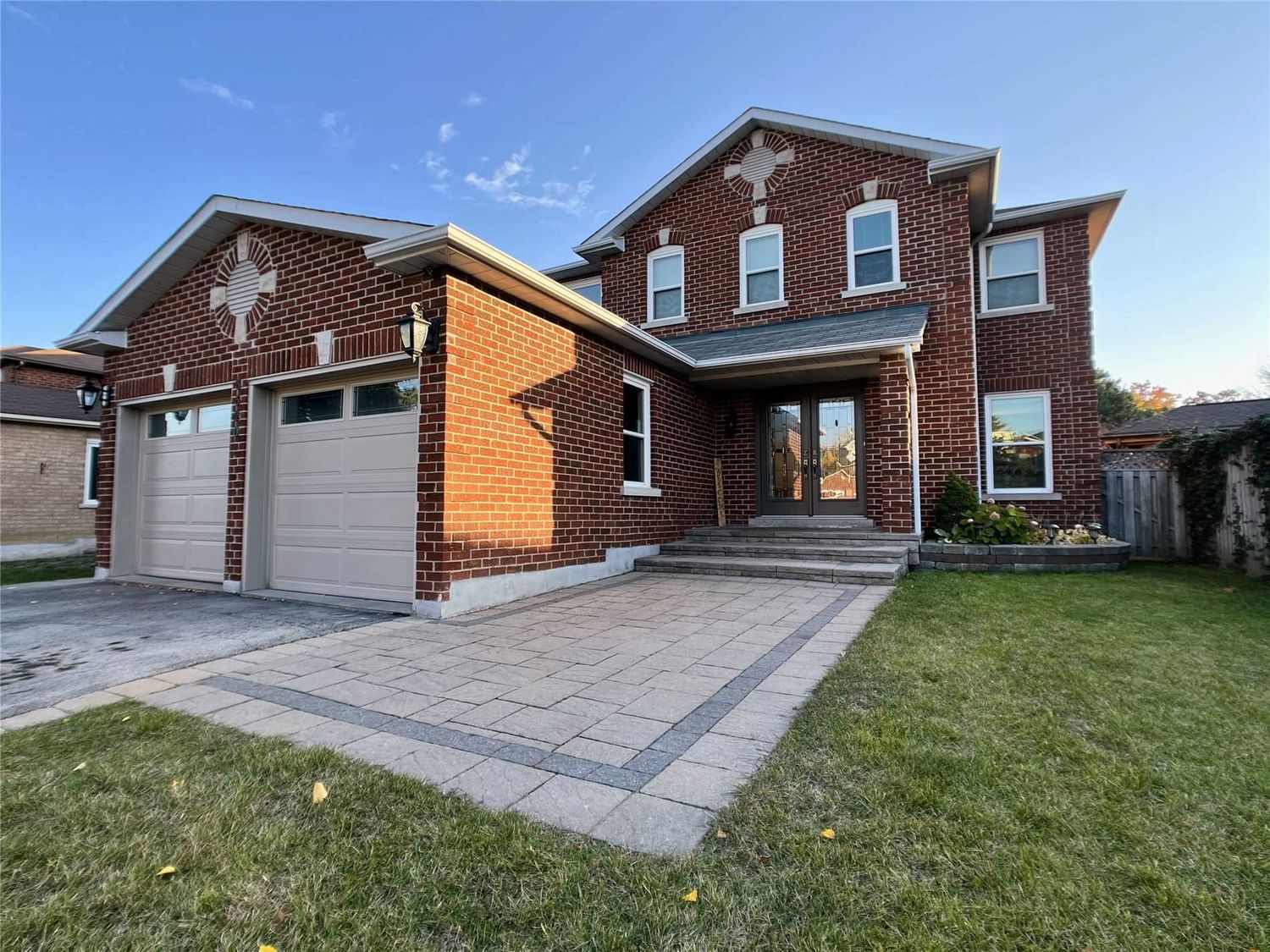$1,540,000
$*,***,***
4+1-Bed
4-Bath
2000-2500 Sq. ft
Listed on 10/21/22
Listed by YOUR HOME SOLD GUARANTEED REALTY SERVICES INC., BROKERAGE
Gorgeous Executive 4+1 Bdrm, 3.5 Bath Home W/ Quality High-End Finishes & Oversized Private Lot Backing Onto A Trail In A High-Demand Neighbourhood Close To Amenities, Schools, Transit, Parks, & Utm. Spacious Foyer W/ Led Pot Lights, Ceramic Tile, Powder Rm & Convenient Main Floor Laundry W/ Entrance To Garage/Side. Bright Living Rm W/ Led Pot Lights, Wainscotting & Light Hrdwd. Chef Kitchen W/ Led Pot Lights, Ceramic Tile, Crown, Subway Tile, Large Centre Island, Deep Double Sinks, S/S Appliances: Double Door Fridge, D/W, Wine Fridge, Gas Stove, 2 Ovens, & Microwave. W/O To The Massive Landscaped Backyard/Deck W/ Charming Pergola, Bbq, Shed, & Green Space W/ No Neighbours Behind You Backing Onto A Trail! Separate Dining Rm W/ Dark Hrdwd, Wainscotting & Bright Window. Master Retreat W/ Sitting Area, Large W/I Closet + Spa-Like 4Pc Ensuite W/ Soaker Tub & W/I Shower. 3 Additional Spacious Bdrms On Upper Level W/ Renovated 5Pc. Bsmt Foyer Finished W/ Bdrm & 3Pc. Will Not Disappoint!
Inclusions: Fridge X2, Gas Stove, Range Oven, B/I Wall Oven, D/W, Microwave, Wine Fridge, Washer & Dryer, All Elfs, All Window Coverings, Tv Brackets, Electric Garage Door Openers, Pergola, Shed, & Furnace. Exclusions: Staging Items
W5803929
Detached, 2-Storey
2000-2500
9
4+1
4
2
Attached
6
31-50
Central Air
Full, Part Fin
Y
N
Brick
Forced Air
N
$6,687.69 (2022)
< .50 Acres
135.40x46.10 (Feet)
