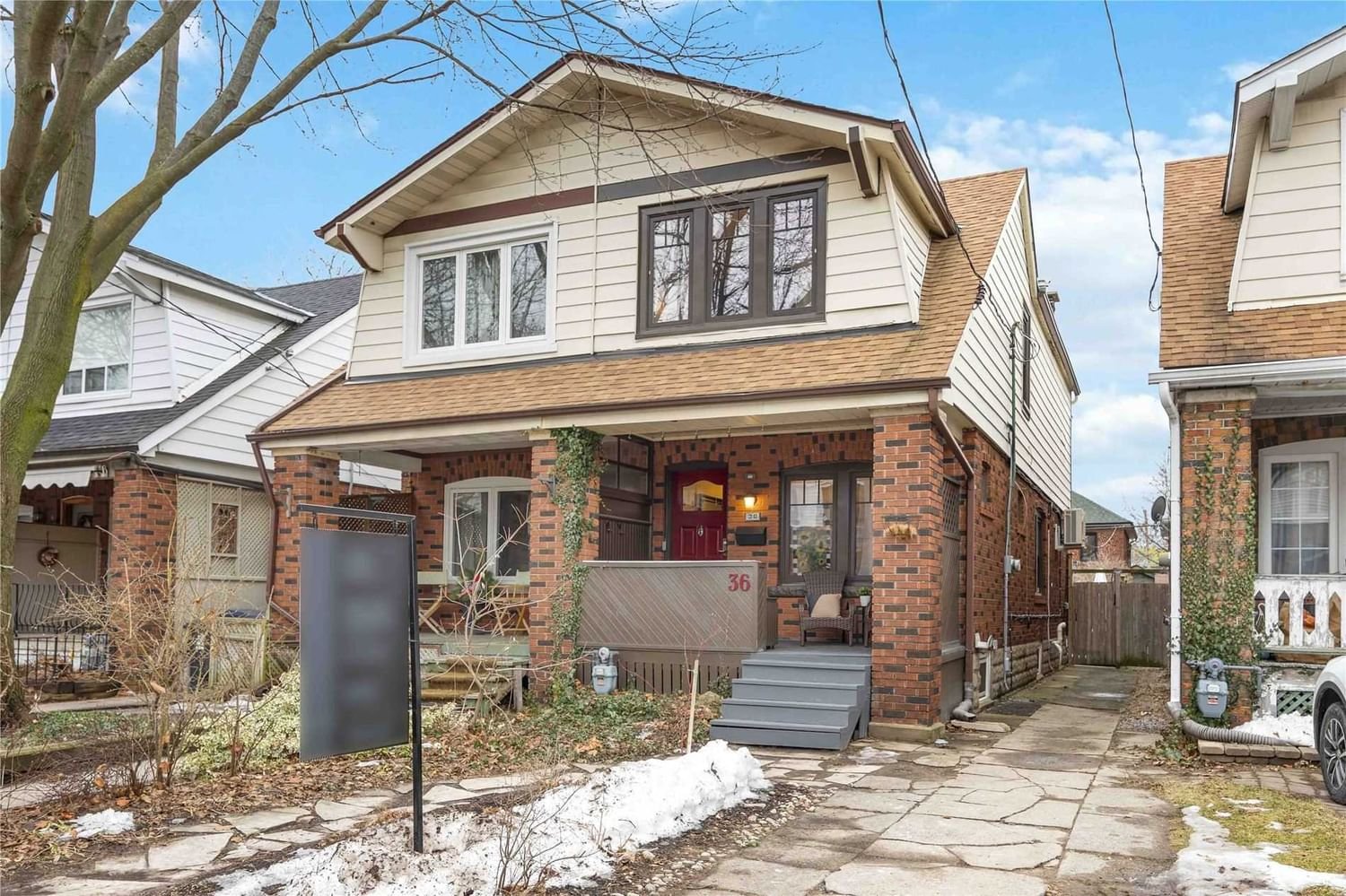$999,000
$*,***,***
3-Bed
2-Bath
1100-1500 Sq. ft
Listed on 2/13/23
Listed by SAGE REAL ESTATE LIMITED, BROKERAGE
Welcome To The Belle Of Bonnie Brae. This Beautiful And Charming 3-Bedroom 2-Bath Is An Entertainment Masterpiece. Cook Until Your Heart's Content In This Sky Lit Chef's Kitchen Outfitted With 48" Wolf Range With Dbl Ovens, Range Hood, Prep Sink, Dbl Sink, Pot Faucet, Wine Fridge And Butcher Block All On A Newly Finished Hardwood Floor. Enjoy Your Meals In The Adjacent Formal Dining Room Or Venture Outside To A Lovely Sun Filled Private Backyard. 3 Full Bedrooms With Closets And Character. Step Into Your Gorgeous Modern Bathroom With Walk In Shower On The Top Floor. Basement Has Been Fully Renovated With Office & Family Room, Laundry Room And Heated 4-Piece Bathroom. Guaranteed This Glass Slipper Will Fit! Short Walk To R.H Mcgregor, Ecole Elementaire La Mosaique, Michael Garron Hospital, Greenwood Subway And The Danforth. Parks, Restaurants And Shops Galore.
New Roof (2021), Lg Ss Fridge (2022), W/D (2019), He Boiler (2019), Wine Fridge (As Is). Further Upgrades Attached To Listing. Exterior Gas Line For Bbq. Hw On Demand.
E5907683
Semi-Detached, 2-Storey
1100-1500
6
3
2
51-99
Wall Unit
Finished
N
Brick
Radiant
N
$4,252.00 (2022)
100.00x17.50 (Feet)
