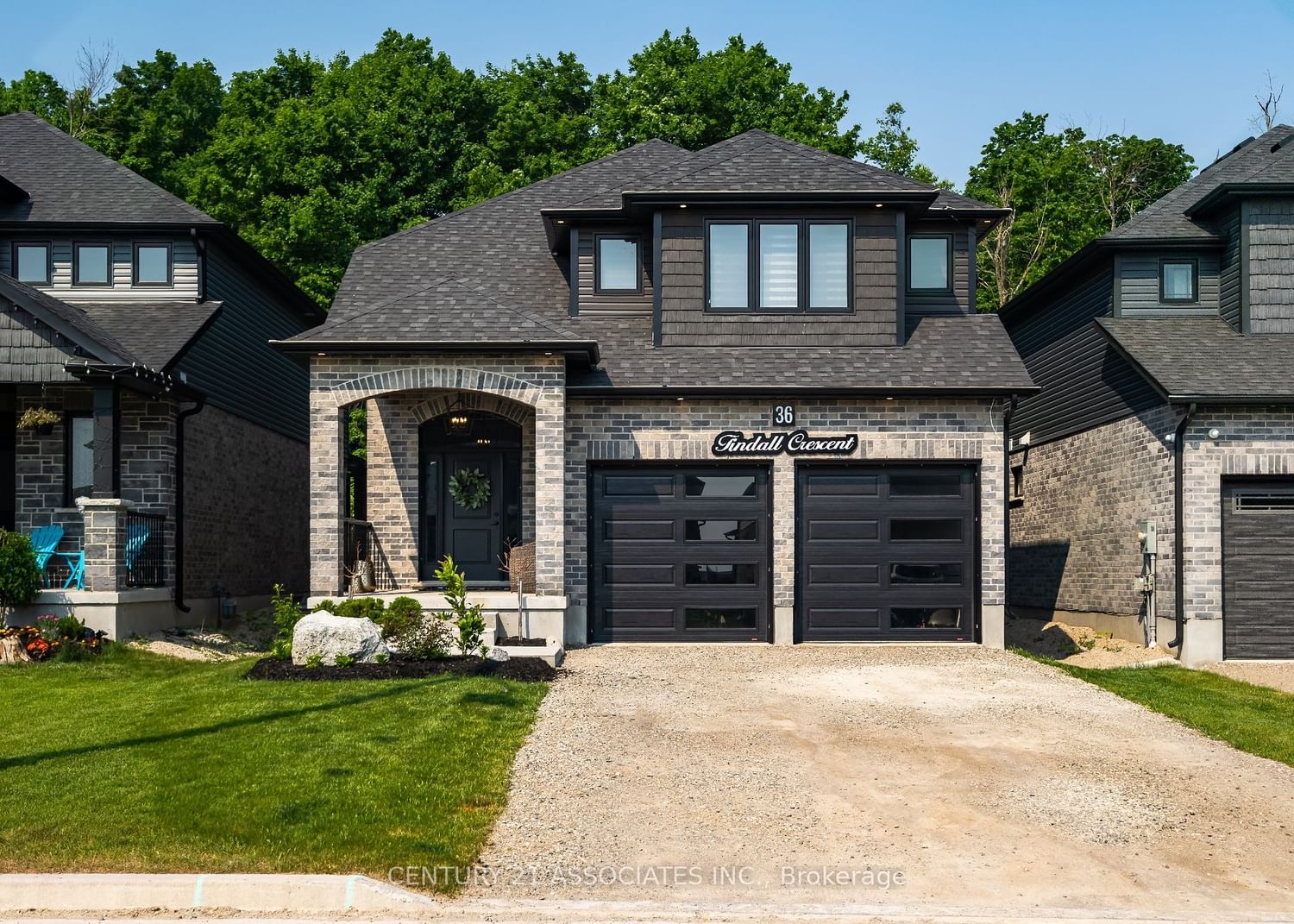$1,099,888
$*,***,***
3+2-Bed
4-Bath
2000-2500 Sq. ft
Listed on 6/9/23
Listed by CENTURY 21 ASSOCIATES INC.
Stunning open concept home upgraded beyond belief with a custom, professionally finished lower level, open concept main floor, 2 skylights (2nd flr hall & primary ensuite) and backing onto forest like setting-$50k premium! Gorgeous,1 of a kind upgraded kitchen cabinets, walk in pantry, top of the line appliances (incl gas stove) and centre island overlooking family and dining area! main flr has 9' ceilings & 8' doors (rare) + multiple closets! Main laundry (top of the line LG appliances) w/dr to fin. garage space! 2nd flr loft w/skylight! Huge primary bdrm with large w/i closet & ensuite with walk in shower, double sinks, and skylight! 2nd & 3rd bdrms o/l the private backyard & have large closets!lower level has been custom finished with an amazing 1 of a kind 4 piece bath for the 4th (with walk in closet/study rm) & 5th (elec f/p,large closet) bdrms (both have oversized windows), & tv area!bkyd has covered patio + a large custom patio backing onto forest like setting!$130k-upgr/xtras
custom finished bsmnt, 9' ceilings with 8' upgraded doors on main level, 1 of a kind kitchen(upgraded lazy susan, cupboards and cabinets. home has been upgraded with so many custom features making it truly 1 of a kind! you will be impressed
X6126204
Detached, 2-Storey
2000-2500
10+3
3+2
4
2
Attached
6
0-5
Central Air
Finished
N
Y
N
Brick
Forced Air
Y
$5,319.41 (2022)
< .50 Acres
111.65x38.00 (Feet)
