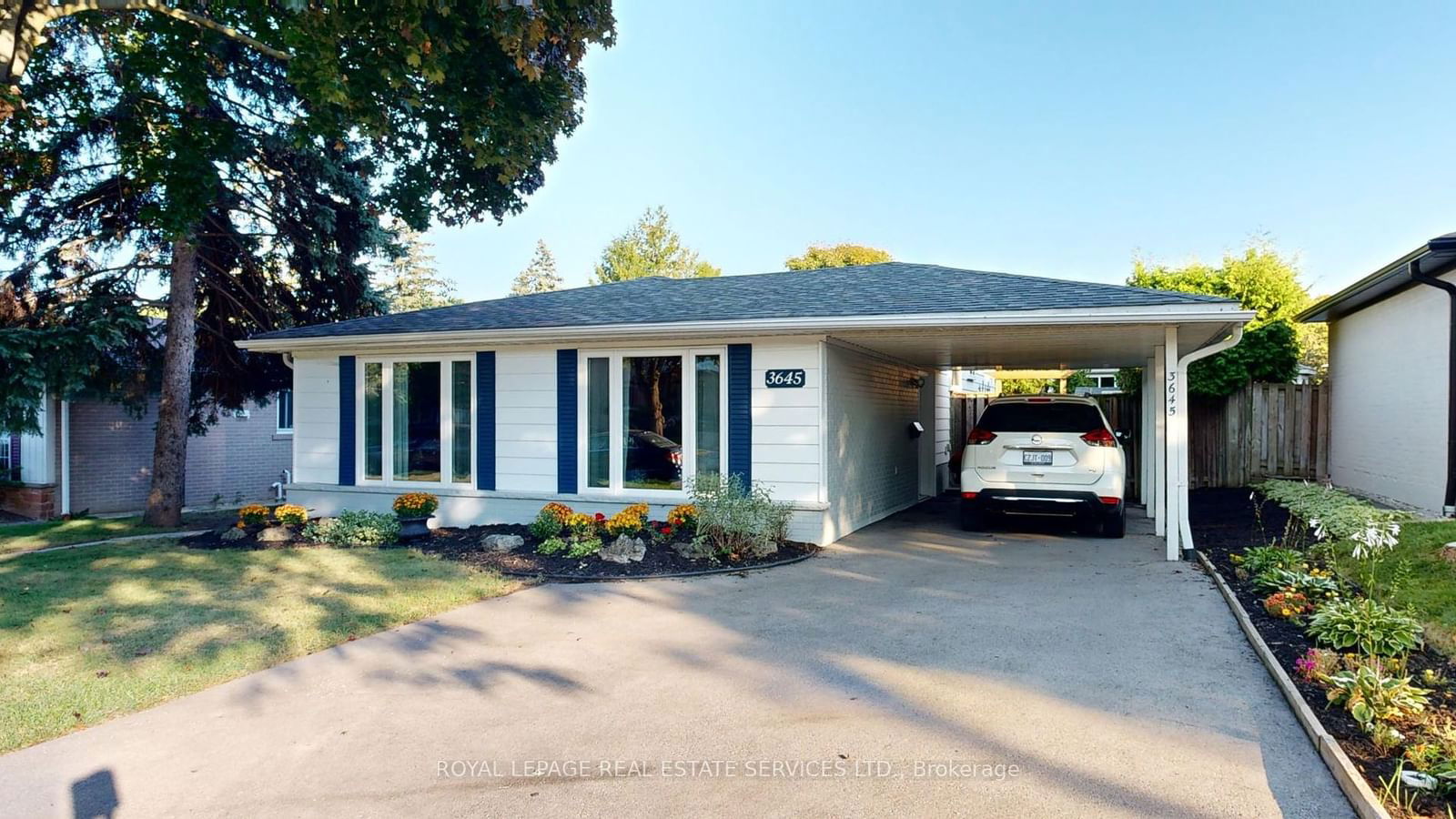$1,220,000
4-Bed
2-Bath
1100-1500 Sq. ft
Listed on 9/24/24
Listed by ROYAL LEPAGE REAL ESTATE SERVICES LTD.
Gorgeous, Fully renovated and landscaped, Upscale, Detached, Backsplit home in a family-friendly neighbourhood. Location is unbeatable! Steps away from highly ranked Schools for children of all ages. Easy access to shopping, transit and the airport. Great layout with lots of natural light in the Living and Dining rooms. Dining room is open concept to a stunning Gourmet Kitchen with all amenities including, high-end stainless steel appliances and Caesarstone countertops. Four spacious bedrooms with large slider tilt windows. Primary Bedroom features California Closets with ample storage. One bedroom has a walk out to the rear covered deck with direct access to the backyard. Main bathroom has marble floors and shower, Duravit sink and Grohe fixtures. Basement is beautifully finished with wood plank porcelain tile floors, large spa like Bathroom with clawfoot tub and heated floors, and large Kitchen/Laundry Room. Featuring a separate entrance and parking space, this is an ideal space for a nanny or in-law suite. The basement also has a very large crawl space that contains the furnace and plenty of storage space. The private Backyard Is fully fenced, with outdoor patio lighting and a 4 person hot tub for enjoyment and relaxation. Other features include a gas hook-up for a BBQ, an inground sprinkler system for the entire property and two garden sheds. Home Inspection is available by email. Home features and floor plans are on attachments.
W9364687
Detached, Backsplit 3
1100-1500
7+1
4
2
1
Carport
3
Central Air
Finished
N
Brick
Forced Air
N
$5,944.95 (2024)
125.00x51.28 (Feet)
