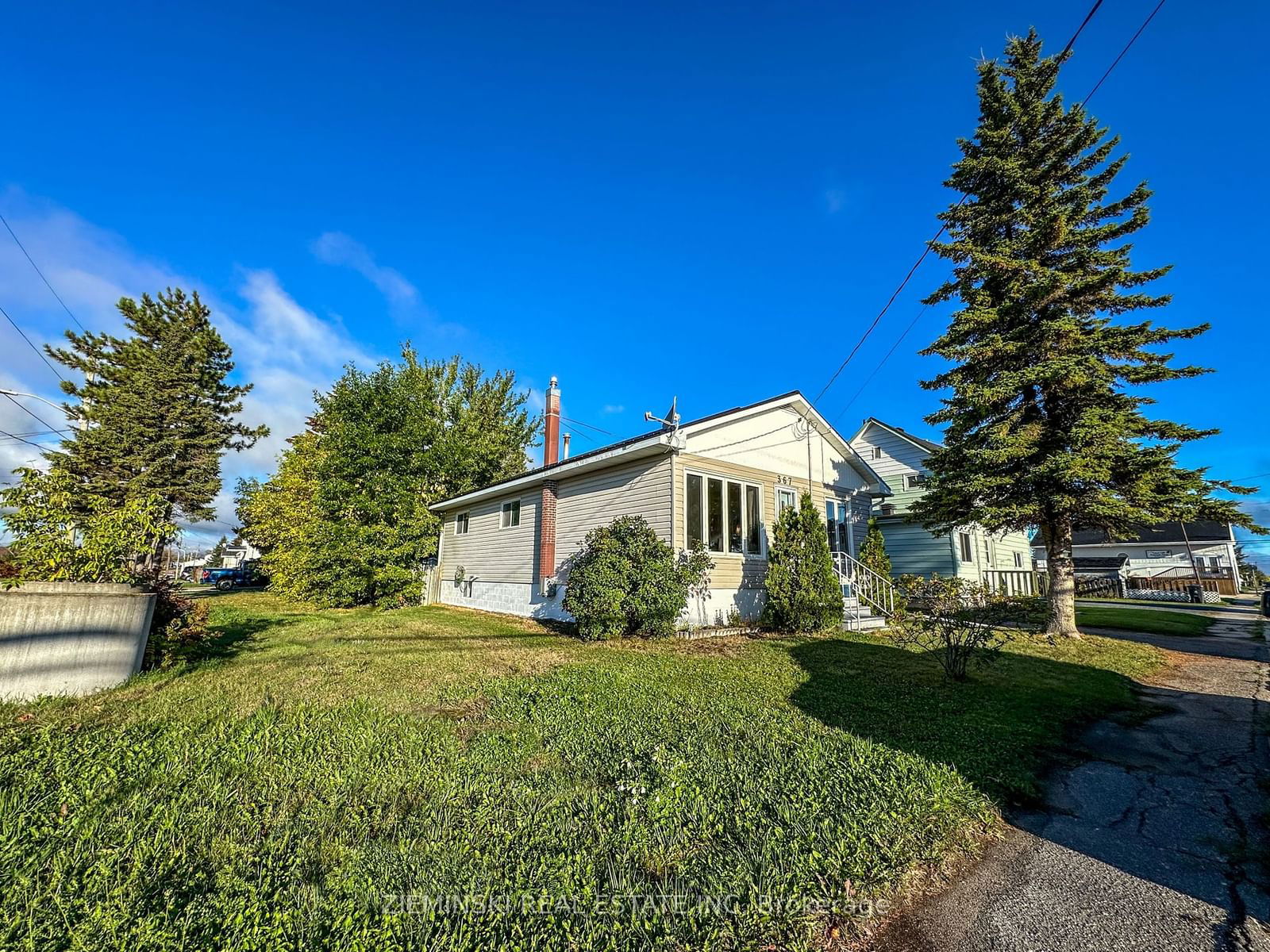$199,999
3+1-Bed
2-Bath
700-1100 Sq. ft
Listed on 9/24/24
Listed by ZIEMINSKI REAL ESTATE INC
Great home for families of all sizes, offering space and versatility! Delightful eat-in kitchen features ceramic backsplash, double sink with upgraded faucet and slate grey appliances (fridge, stove, dishwasher, microwave). The morning sun lights up the living room and sets in the fenced backyard, making summer nights feel even longer. Three main floor bedrooms and four-piece bathroom. Basement offers spacious rec room with natural gas fireplace and plumbing for wet bar, fourth bedroom, three-piece bathroom, laundry and a plenty of storage space in the utility room. Carport and asphalt driveway! Fenced backyard is family & pet friendly with storage shed. Metal roof & furnace 2022, hot water tank 2020. Walking distance to to schools & parks!
Age: 1969 | Square Footage 1,148 | Electricity: $101.59/AUG24 | Gas: $30.34/AUG24 | Water/Sewer: 79.18/AUG24
T9364610
Detached, Bungalow
700-1100
5+3
3+1
2
1
Carport
2
51-99
Part Fin
N
Vinyl Siding
Forced Air
N
$3,342.88 (2024)
< .50 Acres
141.76x42.00 (Feet)
